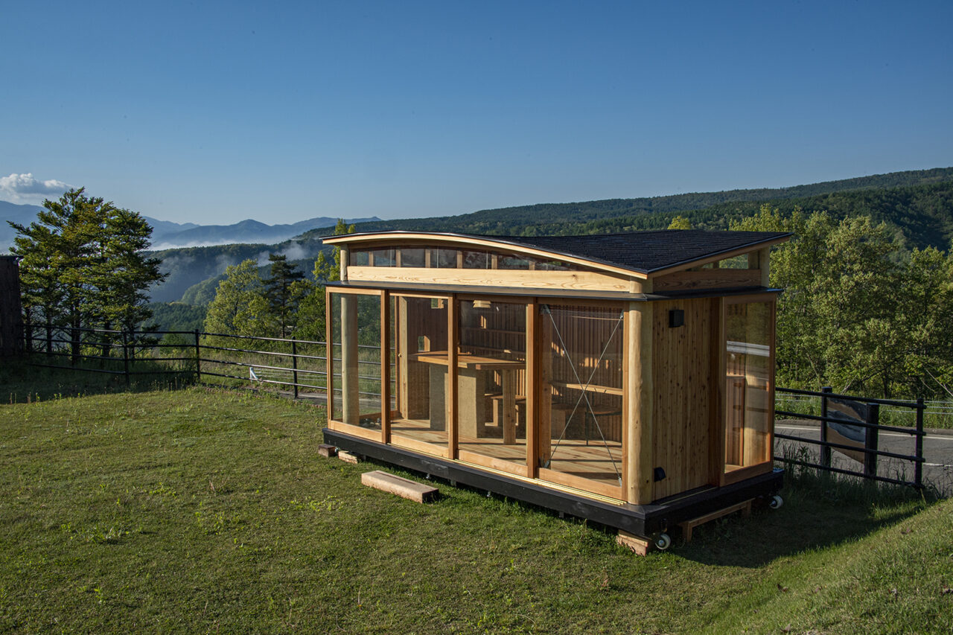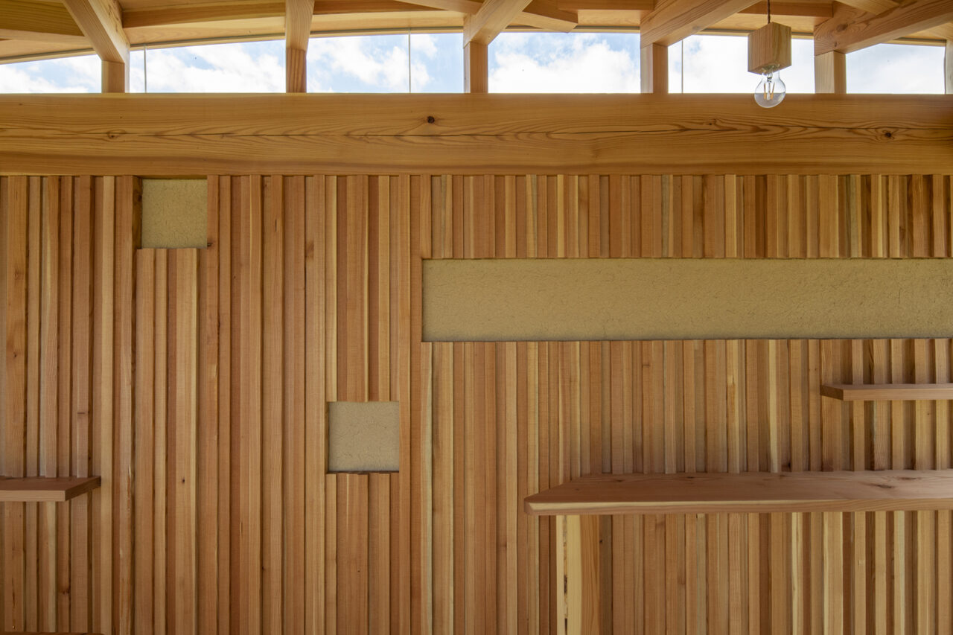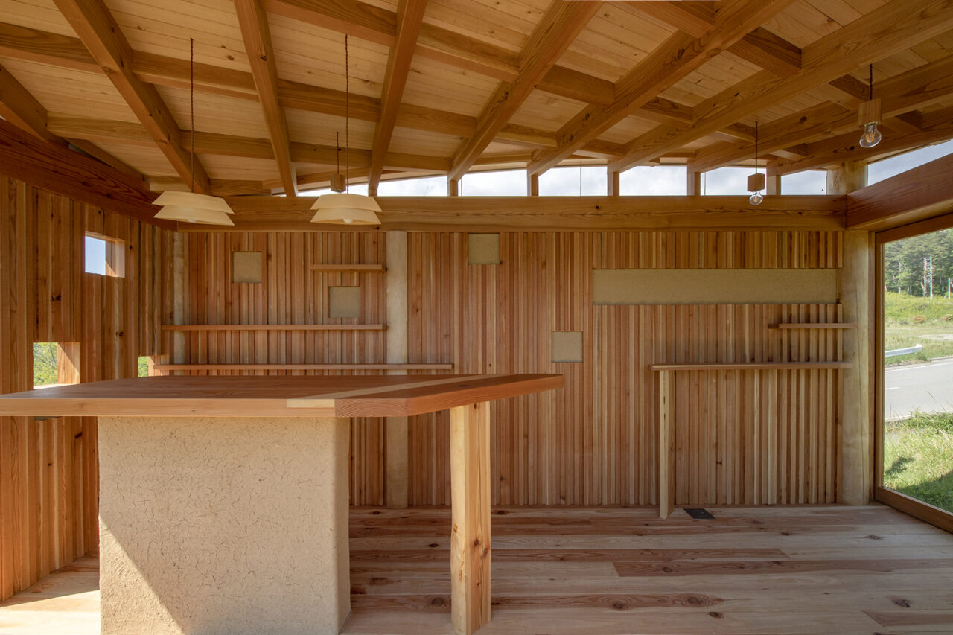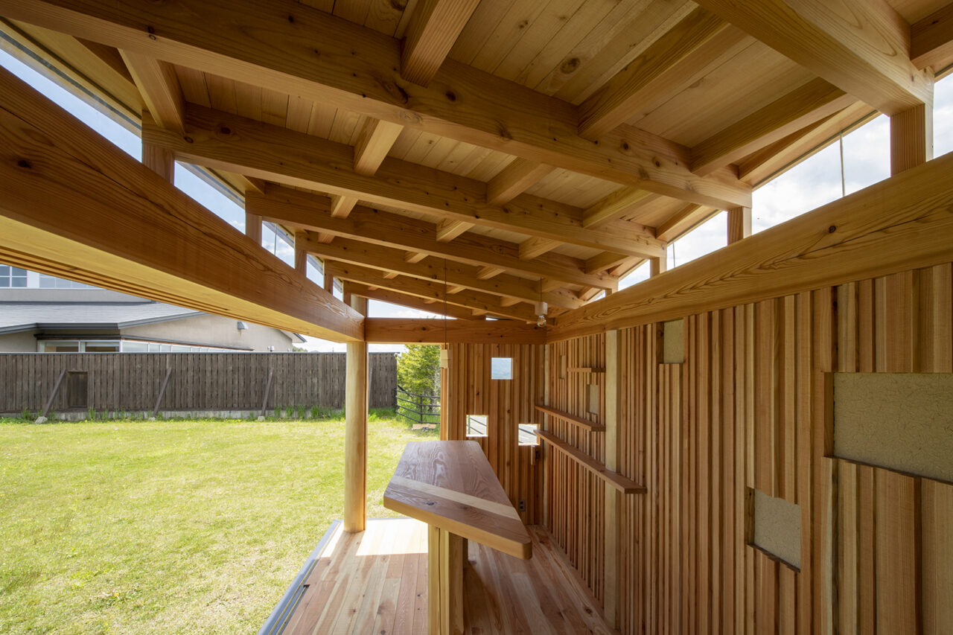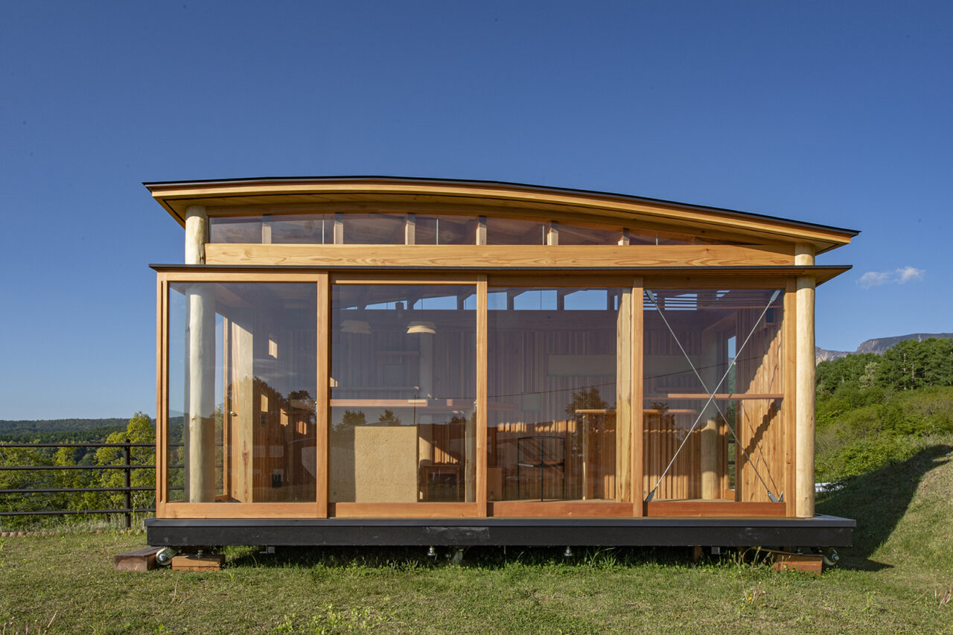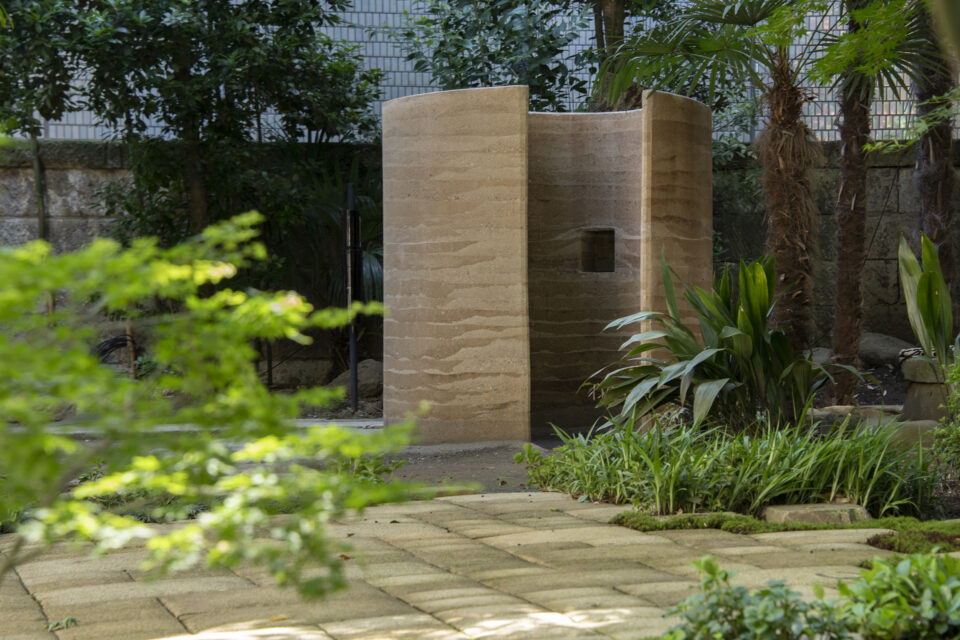Red Container
Nagano, Japan, 2020


Concept
A mobile container for the promotion of larch in the Nagano Prefecture
This mobile container house was built to promote the appeal and potential of Shinshu larch of the Saku region of the Nagano Prefecture, which is characterised by its beautiful red colour and grain. Although Shinshu larch is a relatively strong coniferous tree, it has not been widely used as a building material due to its tendency to warp and twist. However, now that drying and processing technology has advanced and this concern has been resolved, the timber has the potential to be used for a variety of purposes.
For the container house, the roof is twisted three-dimensionally, and some of the walls are accentuated with soil from Nagano, softening the atmosphere of the space. Local carpenters hand-carved the woodwork, plasterers created the earthen walls, and woodworkers made the furniture and fittings.
This is an example of a proposal for an architecture full of vitality that regenerates the local forest and ecosystem and uses only local natural materials from the land. The compact building has a floor area of 9.9 m2, approximately 2.3m x 5m. It can be moved by a 4-ton truck, if steel pipes are placed under the steel foundations. In addition to its potential for use during festivals and events, by tailor-made arrangement the construction can be used as a shop or detached house as well.
______
© Ph. takeshi noguchi / Drawings, Tono Mirai architects
Keywords
Architecture integrated into the landscape / Craftsmanship / Earthen walls / Natural materials / Sakan (plasterer) / Sustainability / Traditional wooden construction / Wooden construction
Project data
Category — Event space
Construction Period — January – March 2020
Building Area — 9.91 ㎡
Total Floor Area — 9,91 ㎡
Floor number — 1st floor above ground, movable
Structure — Wooden conventional method
Japan Wood Design Award

