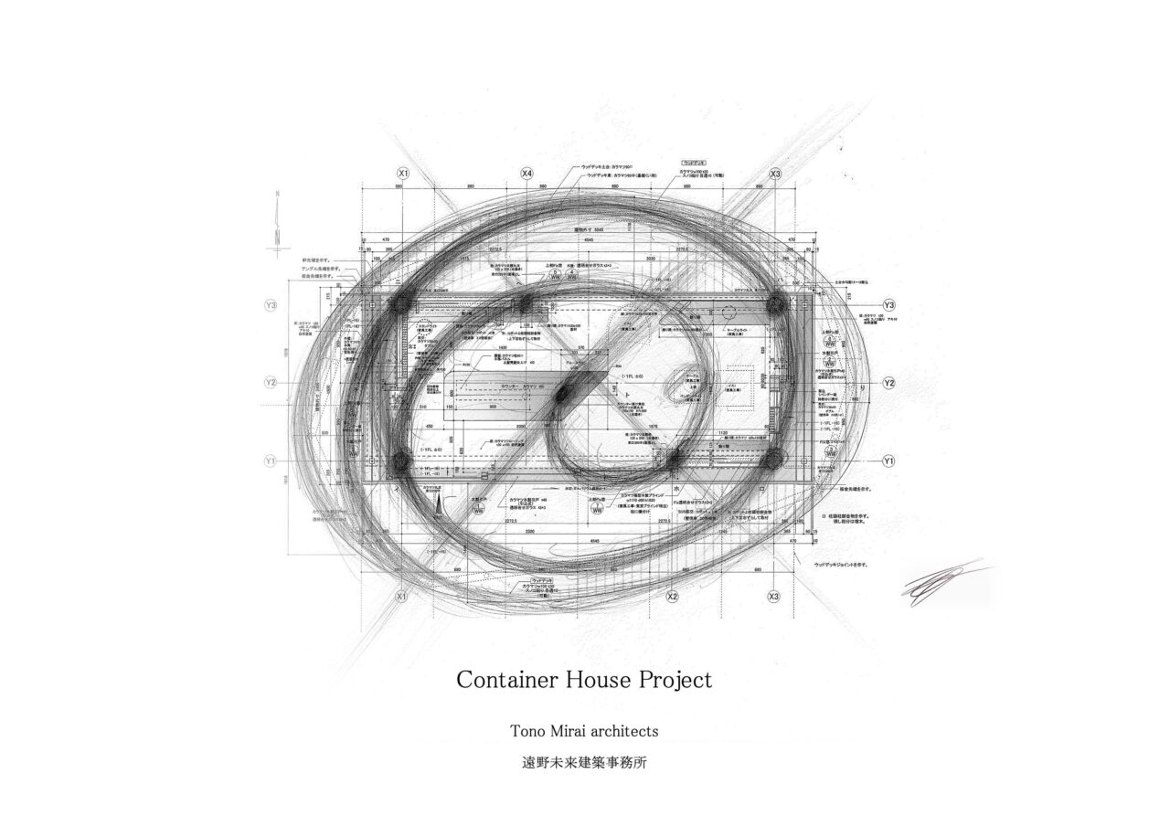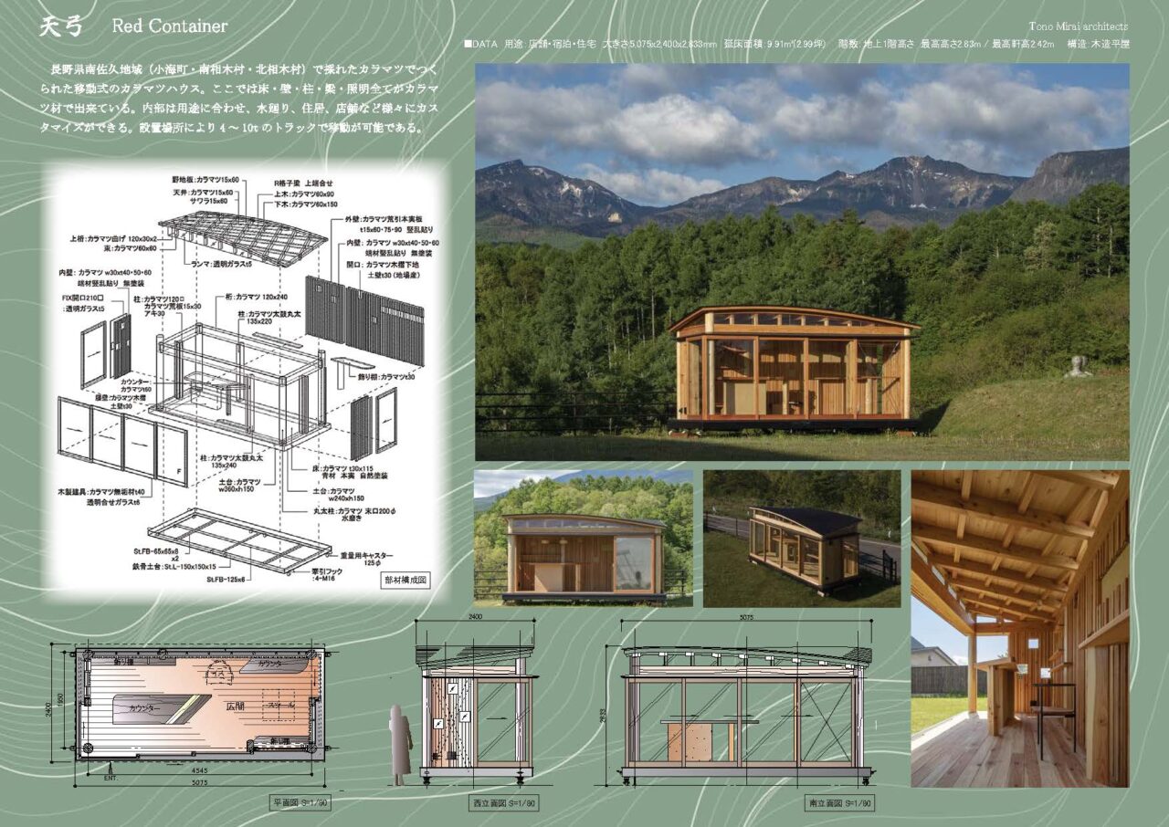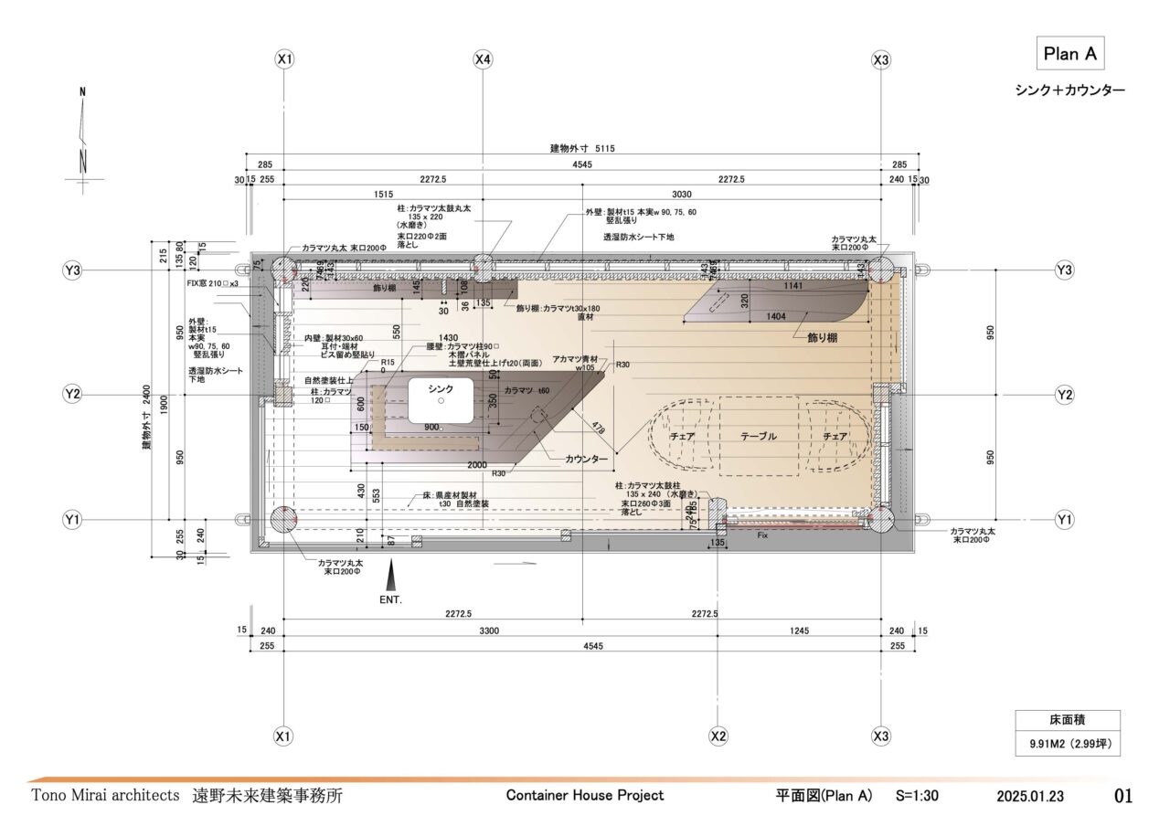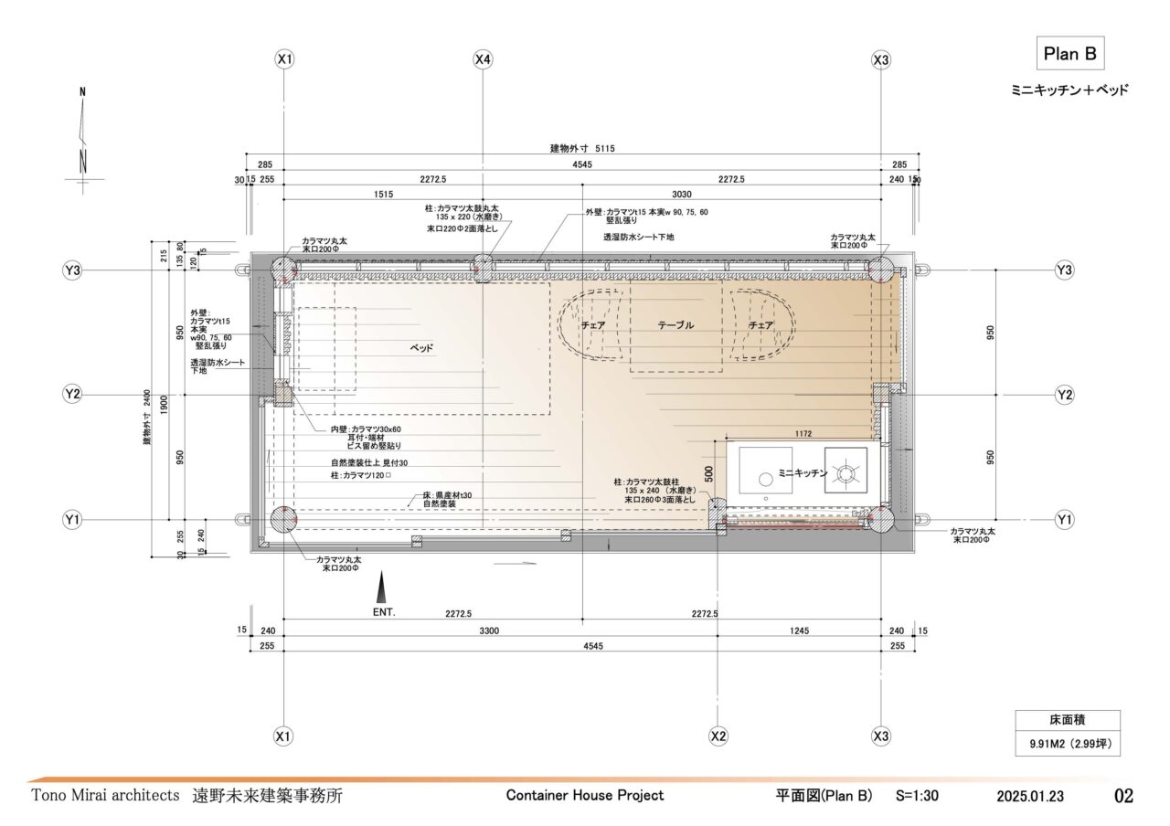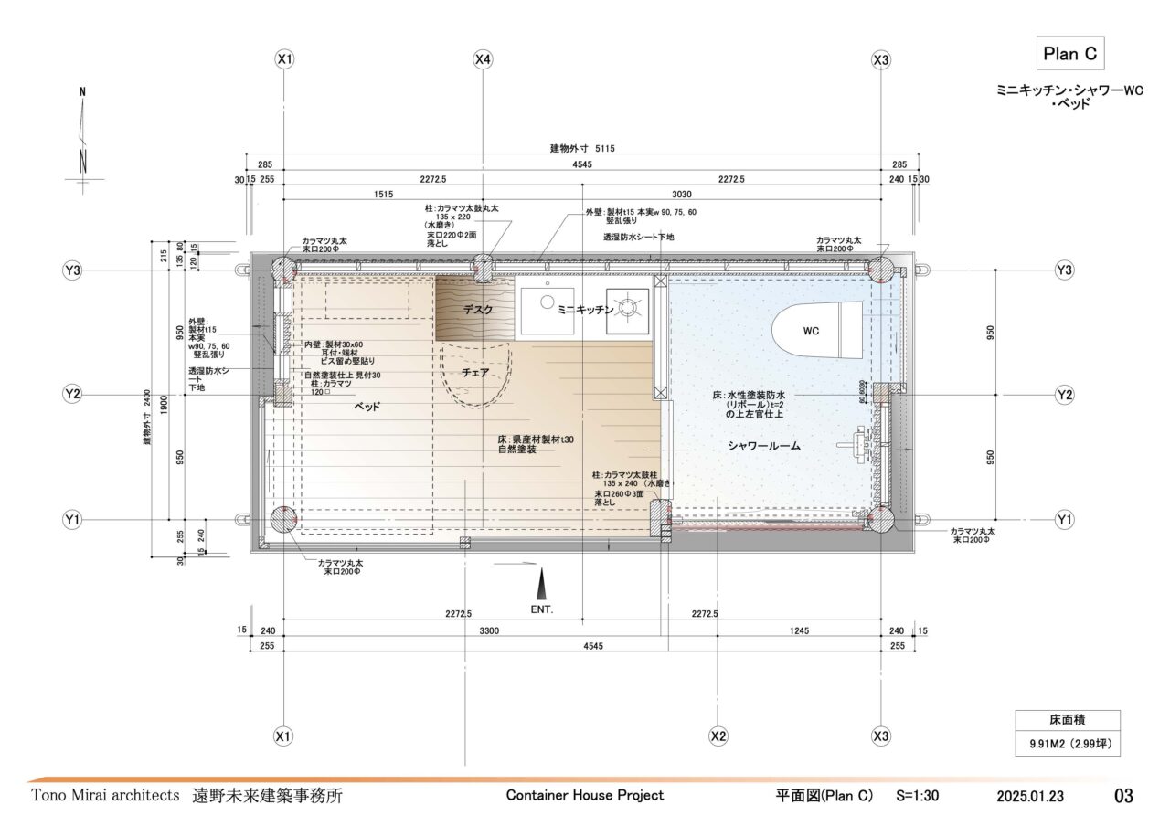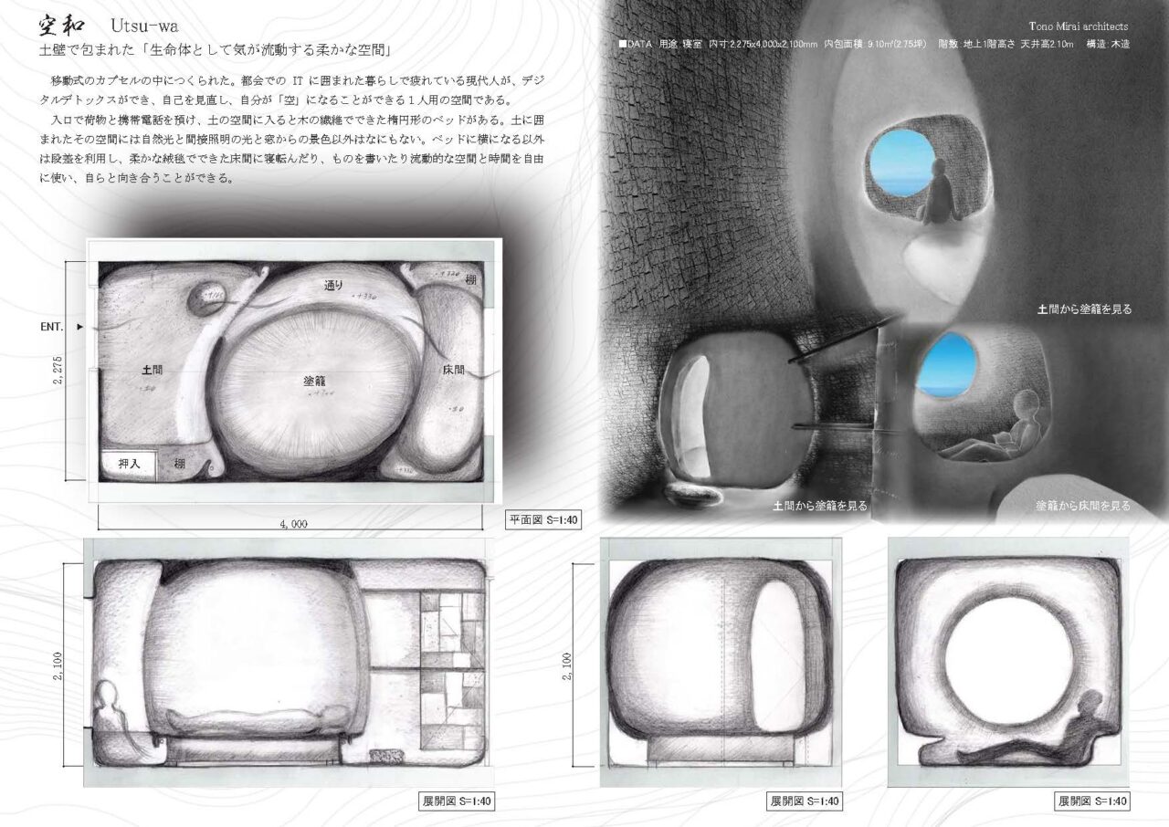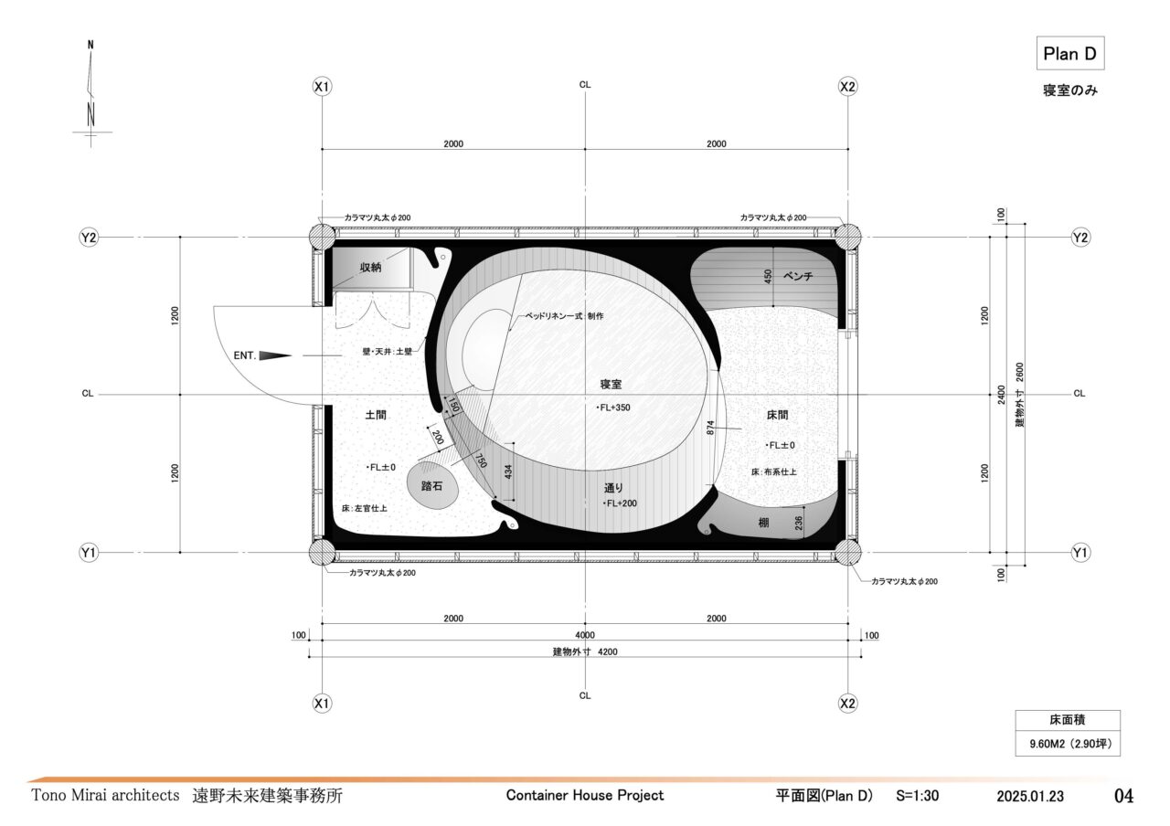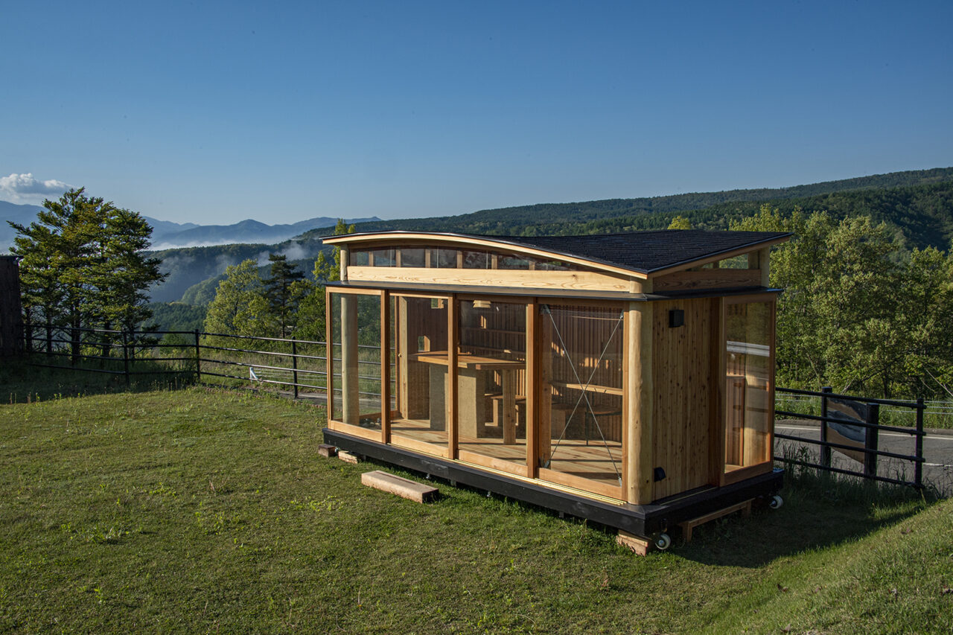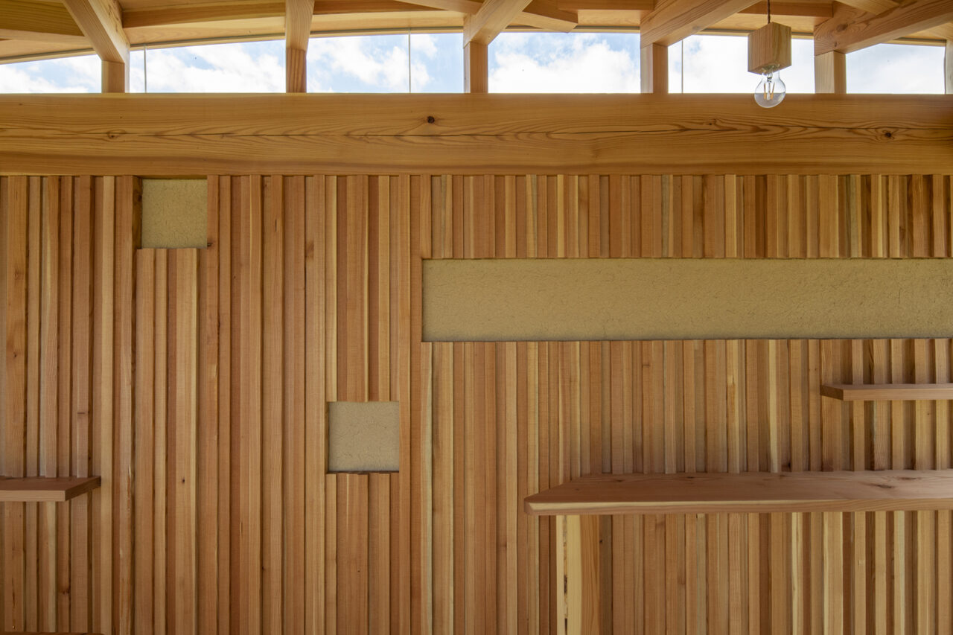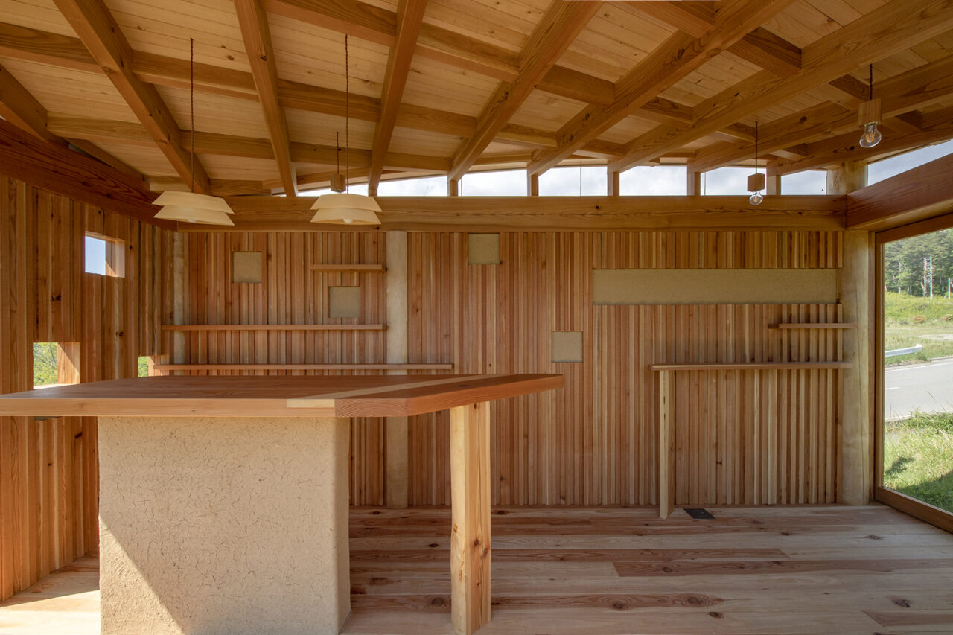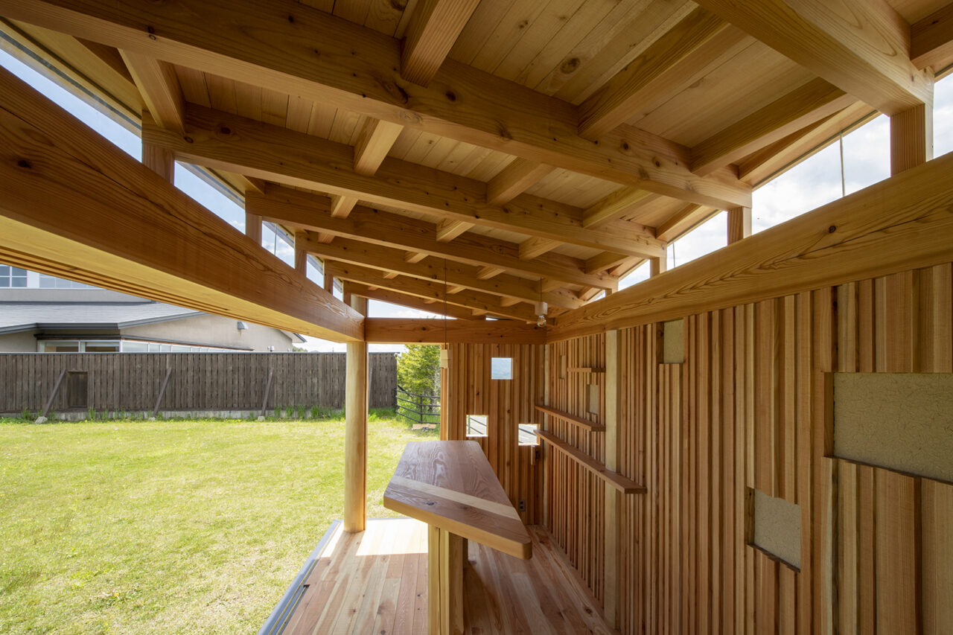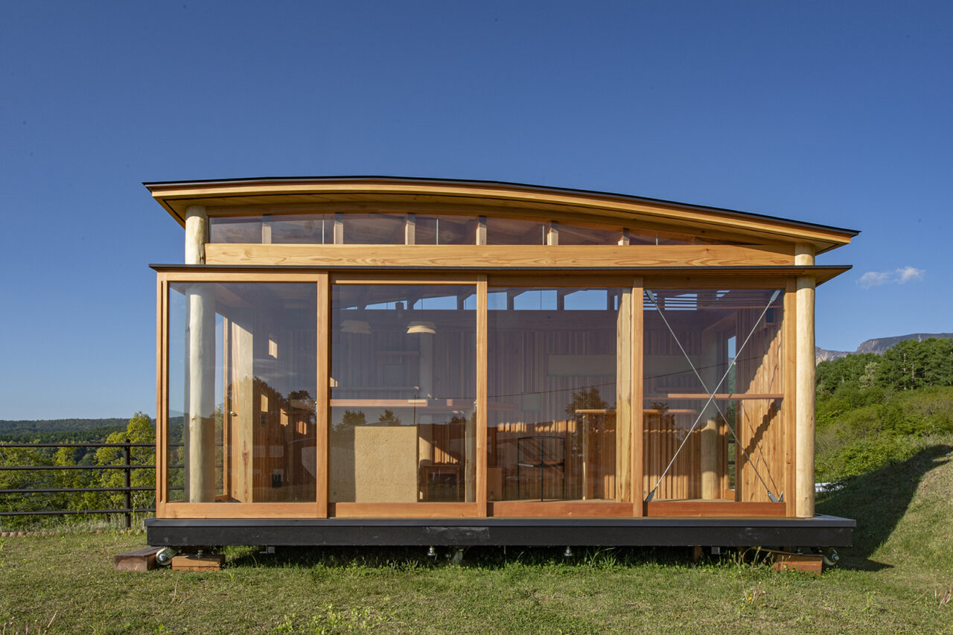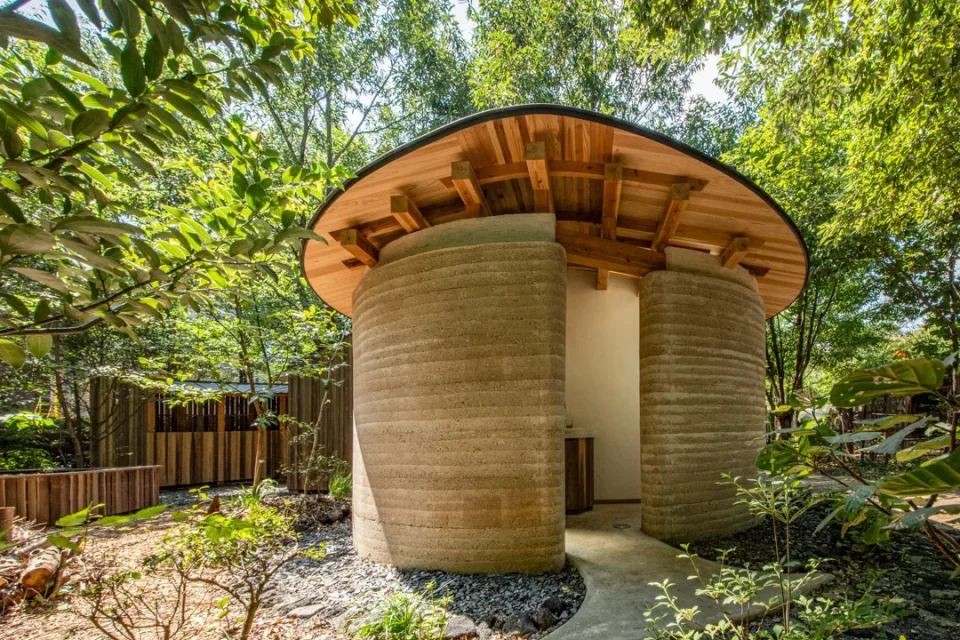Red Container
2020-
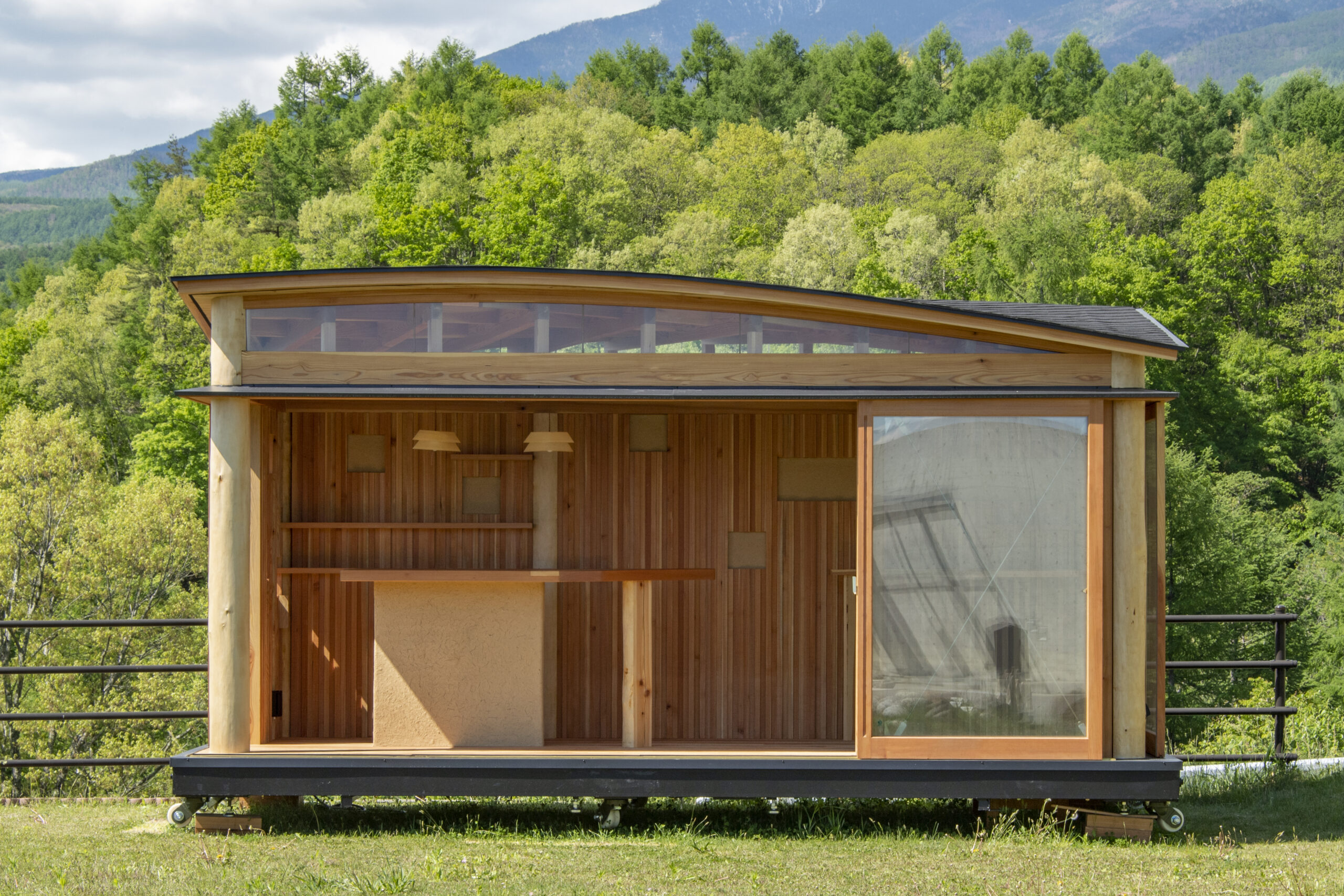

Concept
A mobile container for the promotion of larch in the Nagano Prefecture
This mobile container house was built to promote the appeal and potential of Shinshu larch of the Saku region of the Nagano Prefecture, which is characterised by its beautiful red colour and grain. Although Shinshu larch is a relatively strong coniferous tree, it has not been widely used as a building material due to its tendency to warp and twist. However, now that drying and processing technology has advanced and this concern has been resolved, the timber has the potential to be used for a variety of purposes.
For the container house, the roof is twisted three-dimensionally, and some of the walls are accentuated with soil from Nagano, softening the atmosphere of the space. Local carpenters hand-carved the woodwork, plasterers created the earthen walls, and woodworkers made the furniture and fittings.
This is an example of a proposal for an architecture full of vitality that regenerates the local forest and ecosystem and uses only local natural materials from the land. The compact building has a floor area of 9.9 m2, approximately 2.3m x 5m. It can be moved by a 4-ton truck, if steel pipes are placed under the steel foundations. In addition to its potential for use during festivals and events, by tailor-made arrangement the construction can be used as a shop or detached house as well.
______
© Ph. takeshi noguchi / Drawings, Tono Mirai architects
Please feel free to contact us with your request if you wish to create a project.
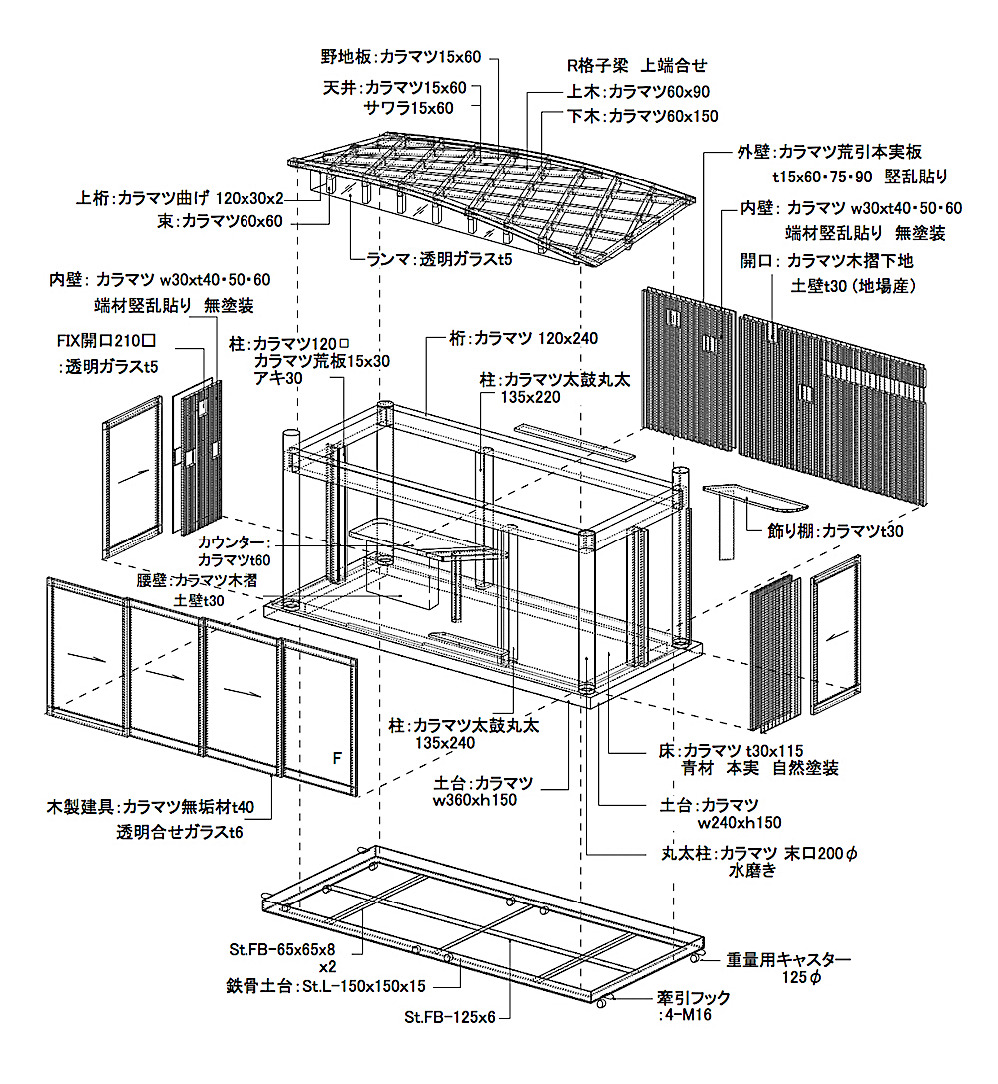
A Showcase of Local Materials and Craftsmanship
The Red Container utilizes Shinshu Karamatsu, a larch species grown in Nagano Prefecture. While it is relatively strong for a coniferous tree, it has historically been underutilized as a building material due to its tendency to warp and twist. However, advancements in drying and processing technologies have resolved these concerns, paving the way for its expanded use in various applications.
Shinshu Karamatsu is known for its beautiful reddish hue and distinctive grain. Additionally, to soften the atmosphere of the space, some walls incorporate earth plaster made from locally sourced soil in Nagano. A notable feature of the Red Container is its three-dimensionally twisted roof. The structure showcases the expertise of local artisans, including hand-carved timber joinery by traditional carpenters, earth plastering by skilled plasterers, and handcrafted furniture and fittings by woodworking craftsmen.
Through the Container House Project, we create spaces that not only utilize local materials but also serve as a platform to showcase the craftsmanship of regional artisans.
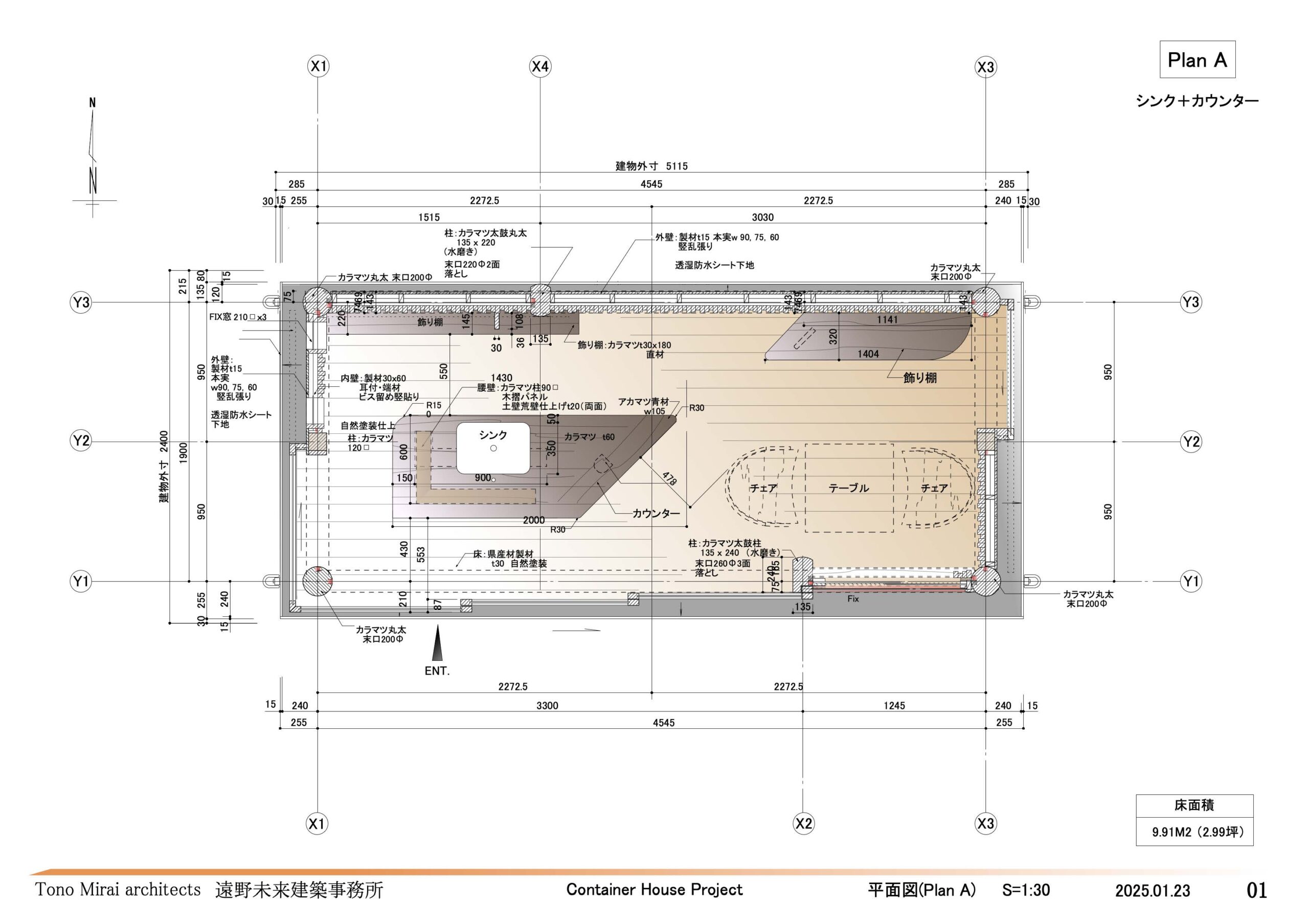
Plan A
Shop and Rest Area
Equipped with a counter and sink, it can be used for various purposes, including a shop, rest area, or visitor center.
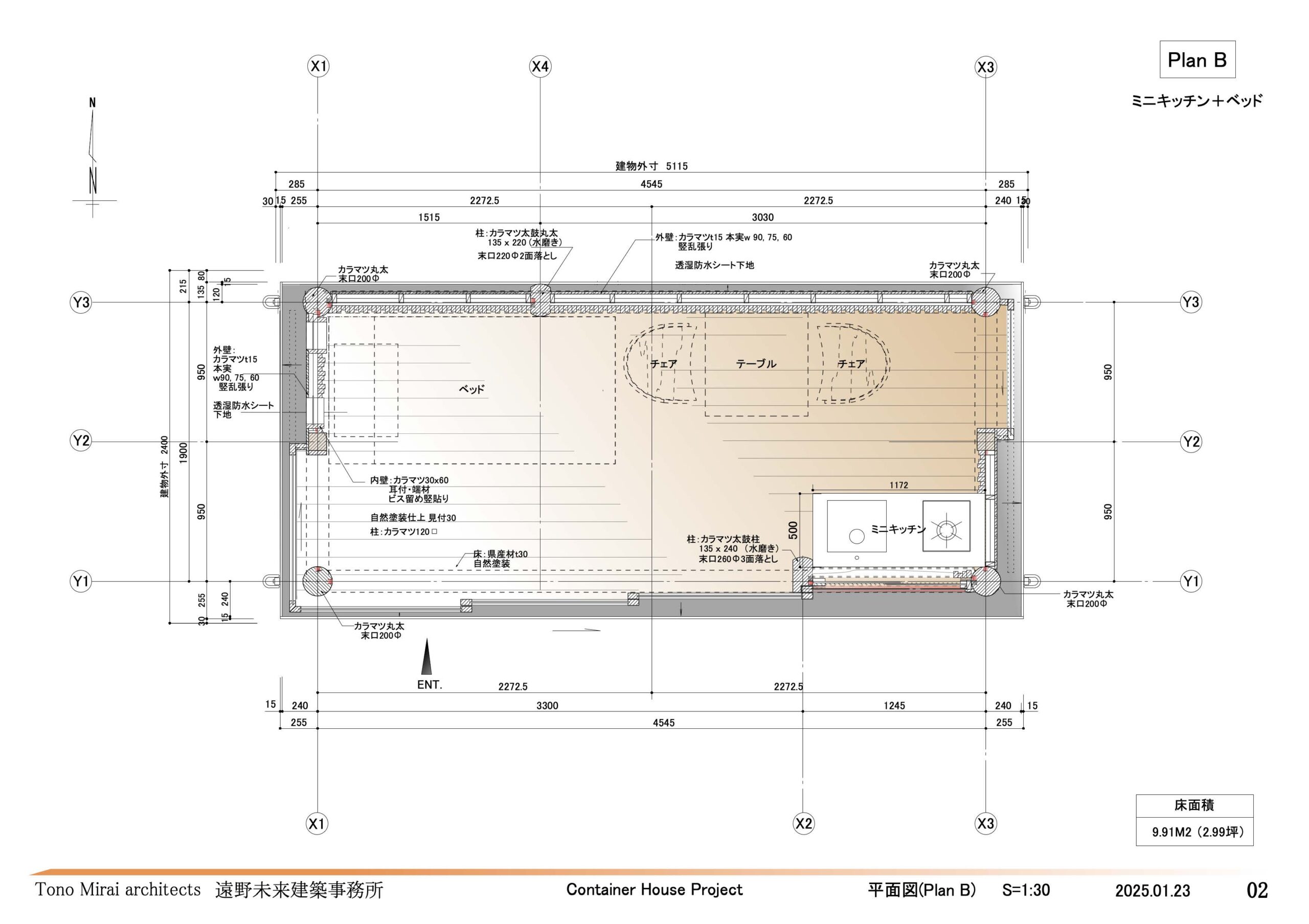
Plan B
Accommodation Room – bed, small kitchen
Designed as a single-occupancy accommodation or a detached room for a residence, it is equipped with a small kitchen and a single bed.
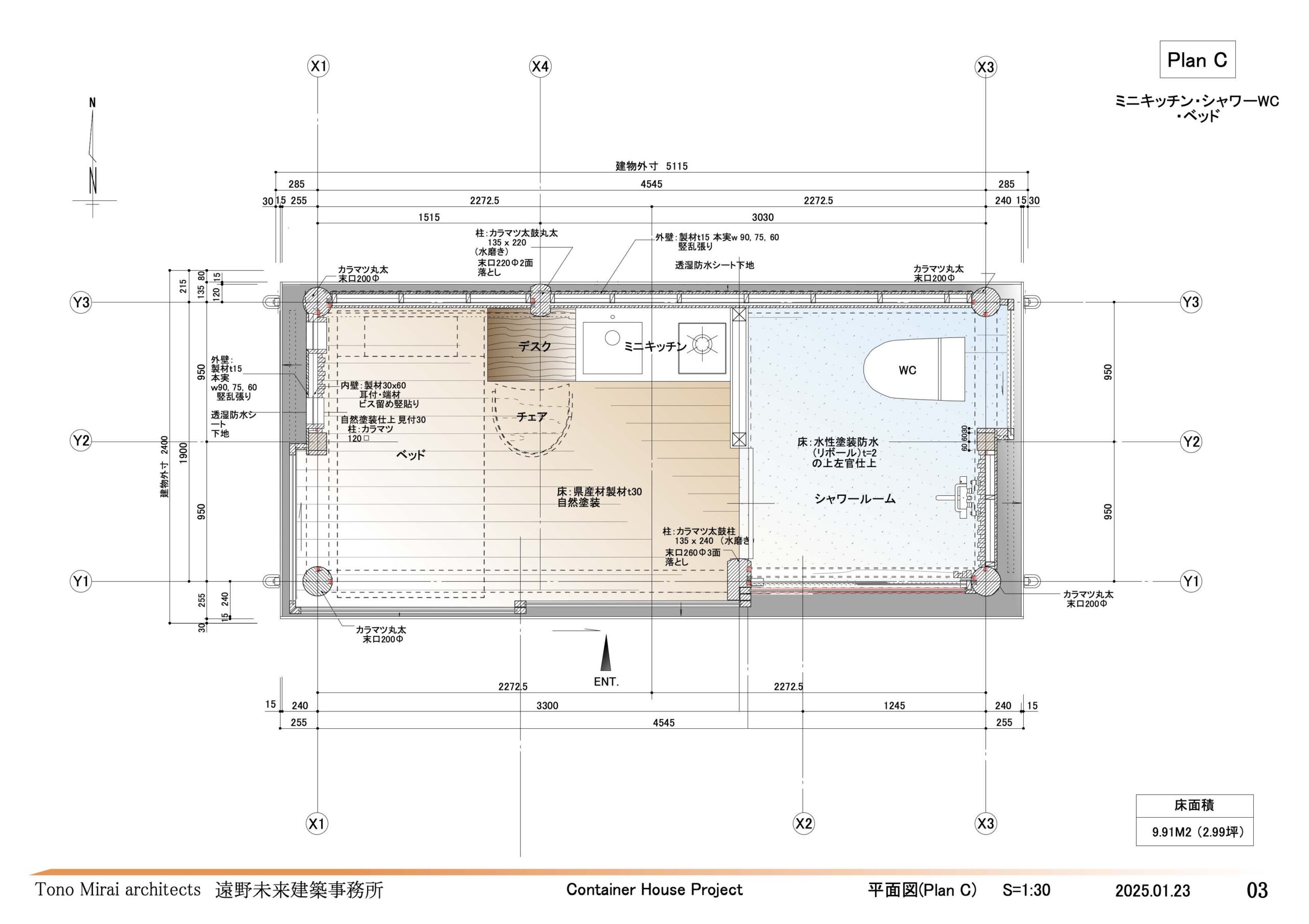
Plan C
Accommodation – bed, bath room, small kitchen
In addition to a small kitchen and a single bed, it is equipped with essential water facilities, including a toilet and a shower room, making it possible to live comfortably in this space.
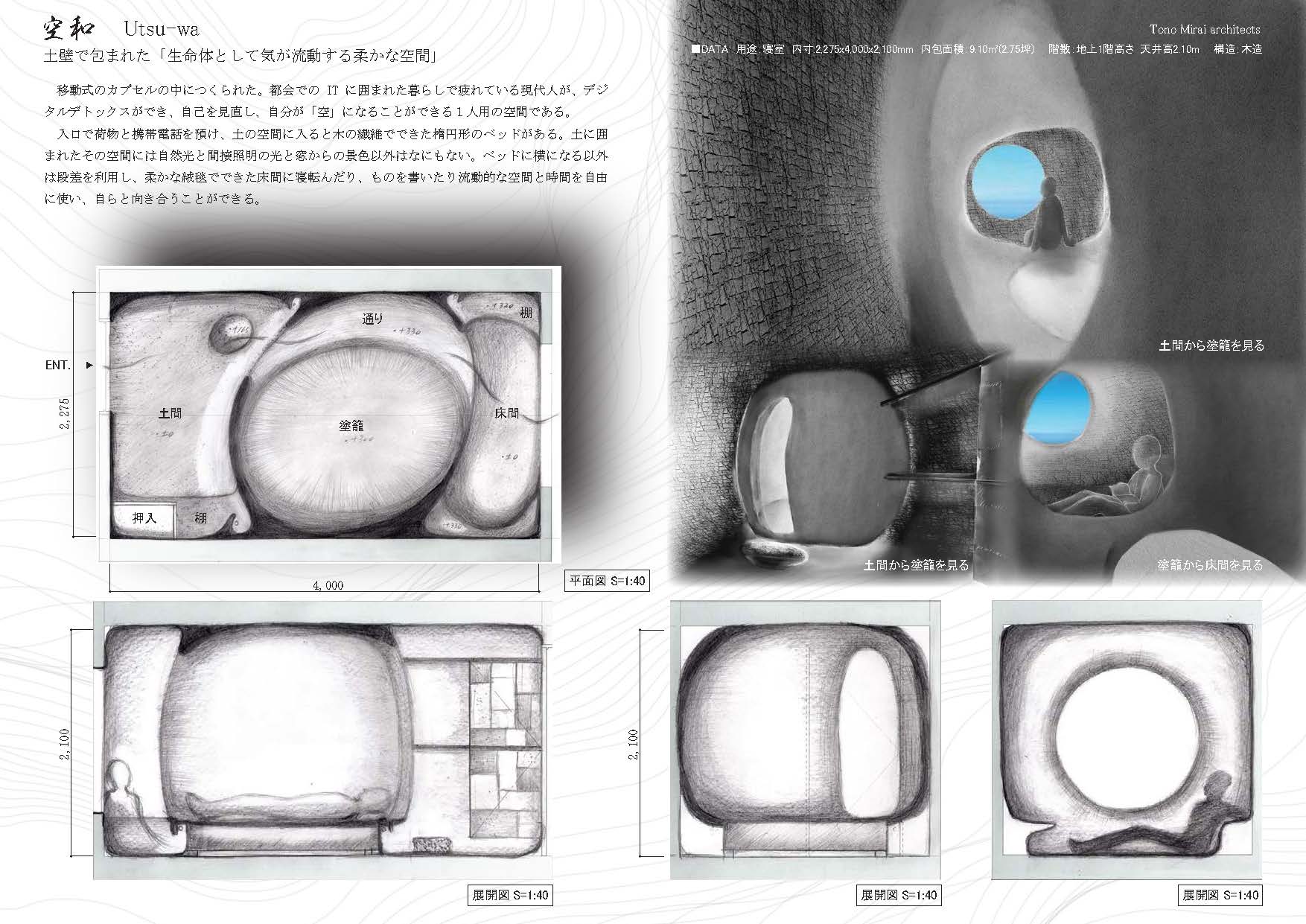
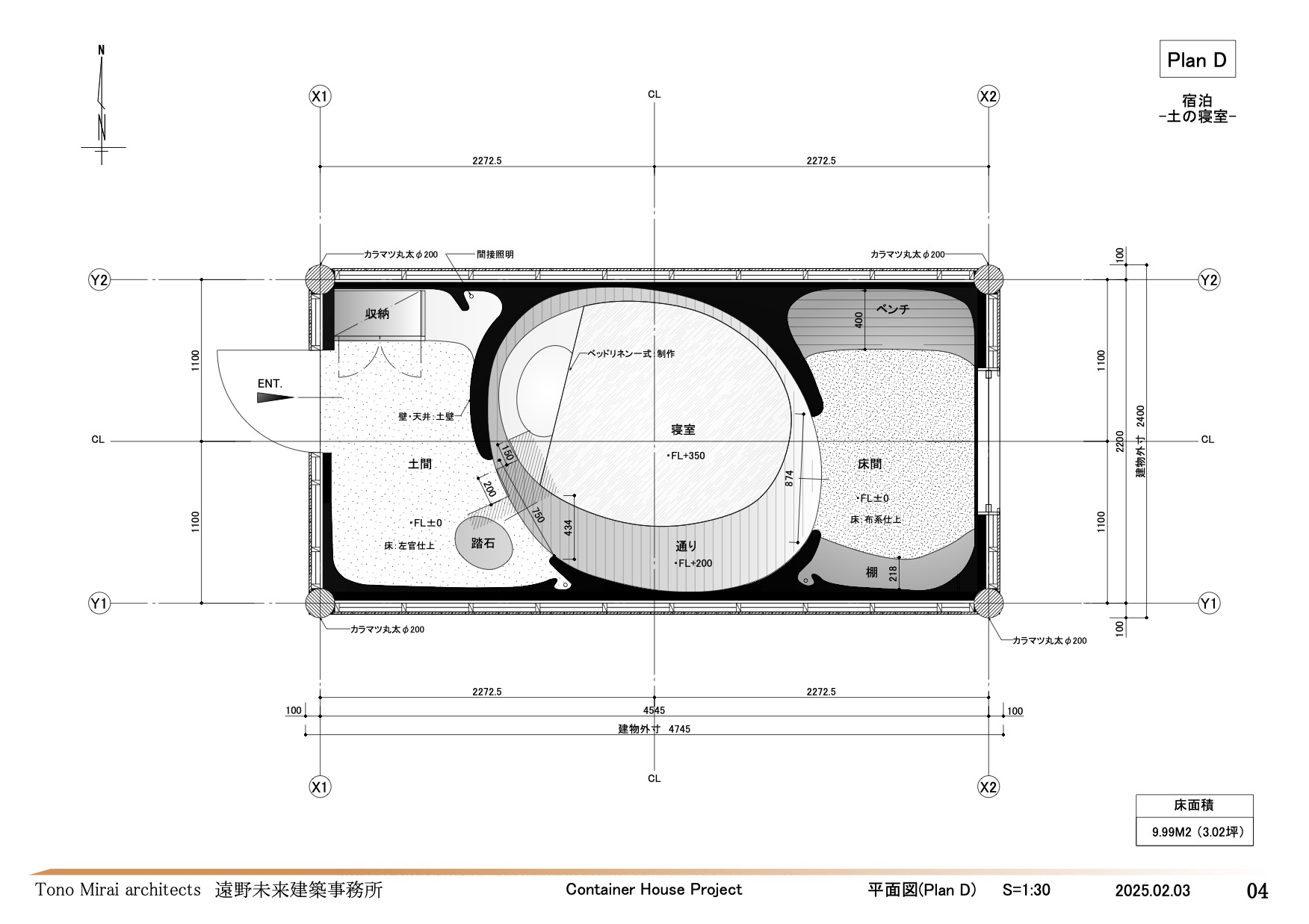
Plan D
Accommodation – earthen bedroom
The Utsu-wa, designed and proposed by our office, has been adapted to fit within the Container House Project.
Keywords
Architecture Integrated with the Landscape / Plastering / Sustainable / Natural Materials / Craftsmanship / Earthen Walls / Traditional Timber Joinery / Wooden Architecture
Project data
Main Uses — Event Space, Shop, Accommodation, Residence, etc.
Building Area — 9.91㎡
Total Floor Area — 9.91㎡
Number of Floors — 1 Story, Movable
Structure — Traditional Wooden Construction Method
Design — Mirai Tono Architects
Structural Design — Sanso Houtech
Materials – Depending on the site, we use locally sourced timber and logs such as cedar, cypress, and larch.
Japan Wood Design Award
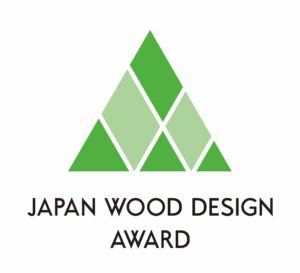
Please feel free to contact us with your request if you wish to create a project.
