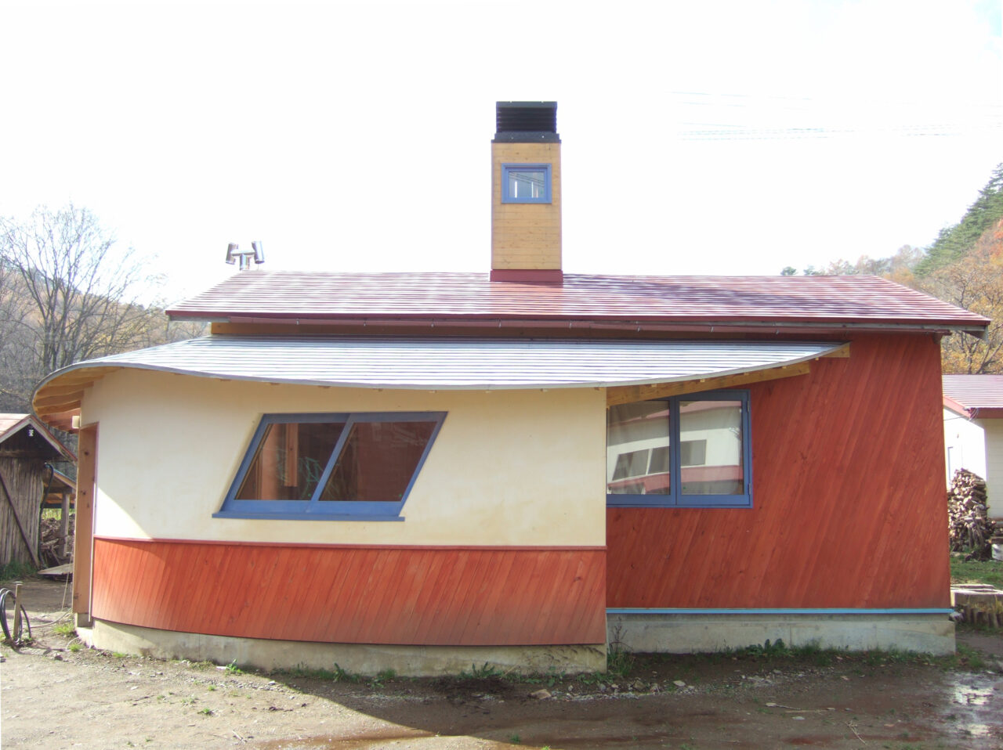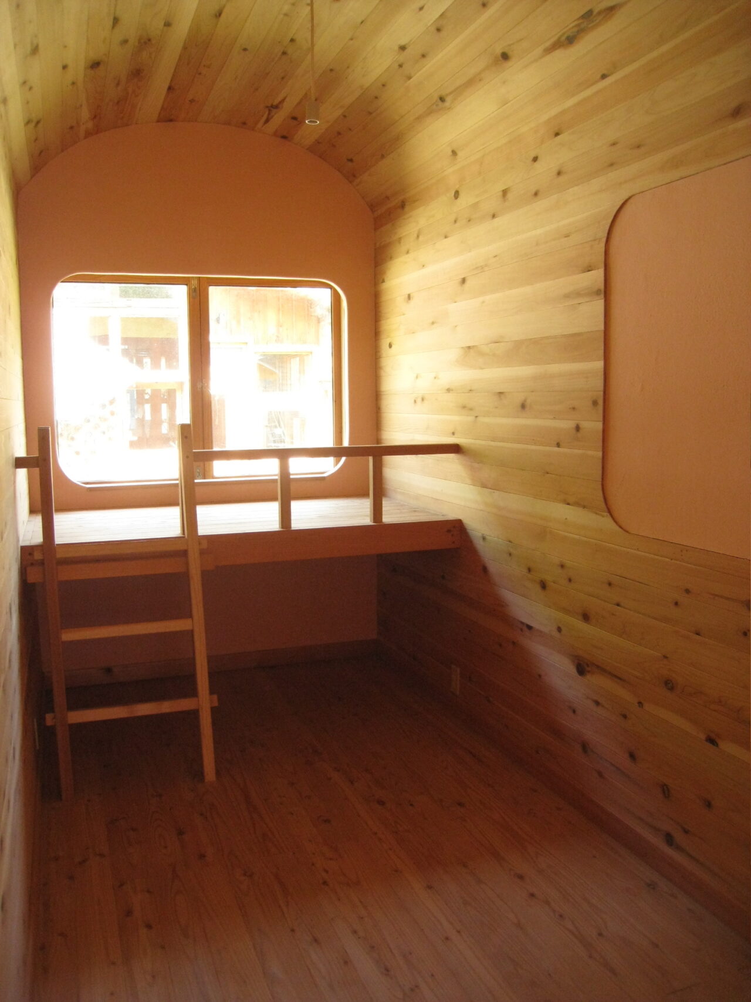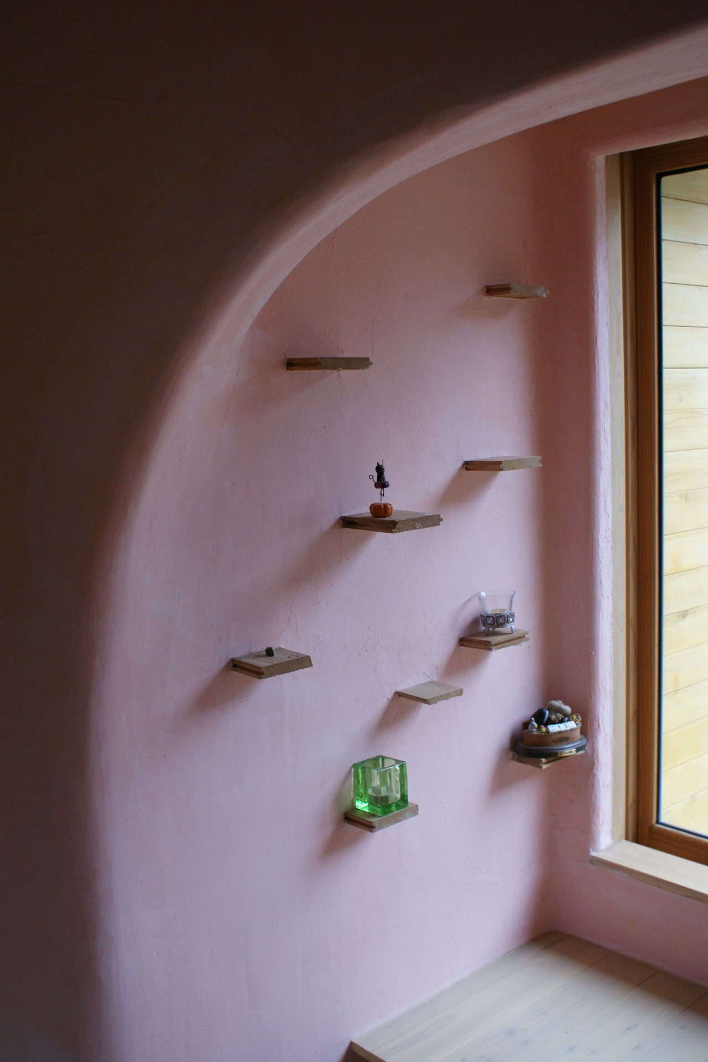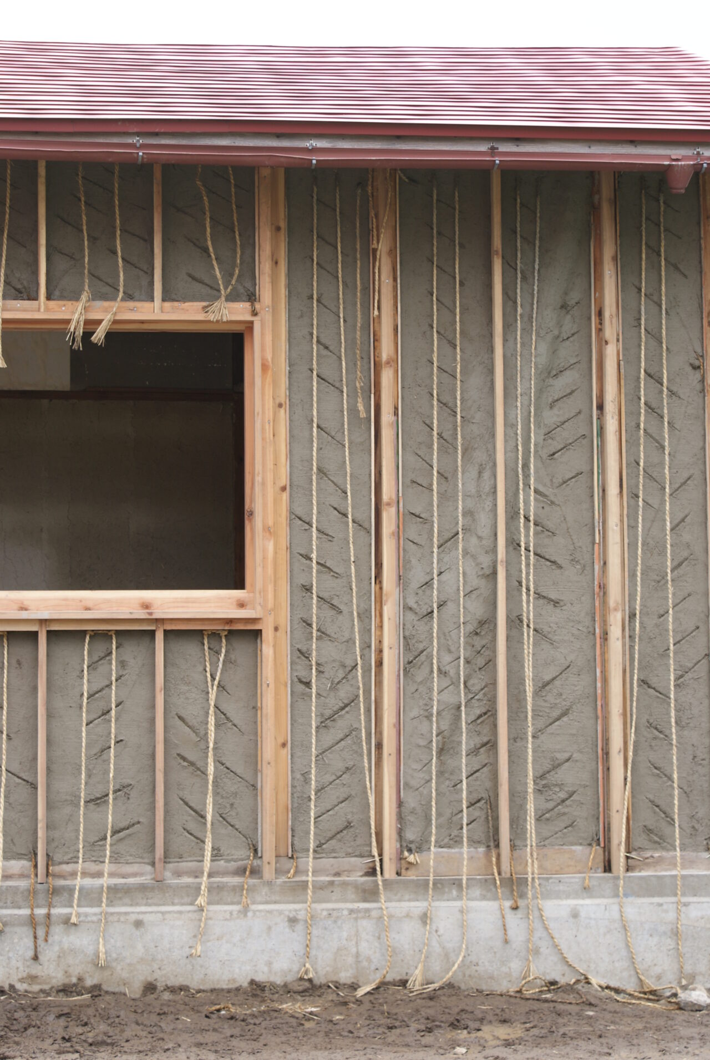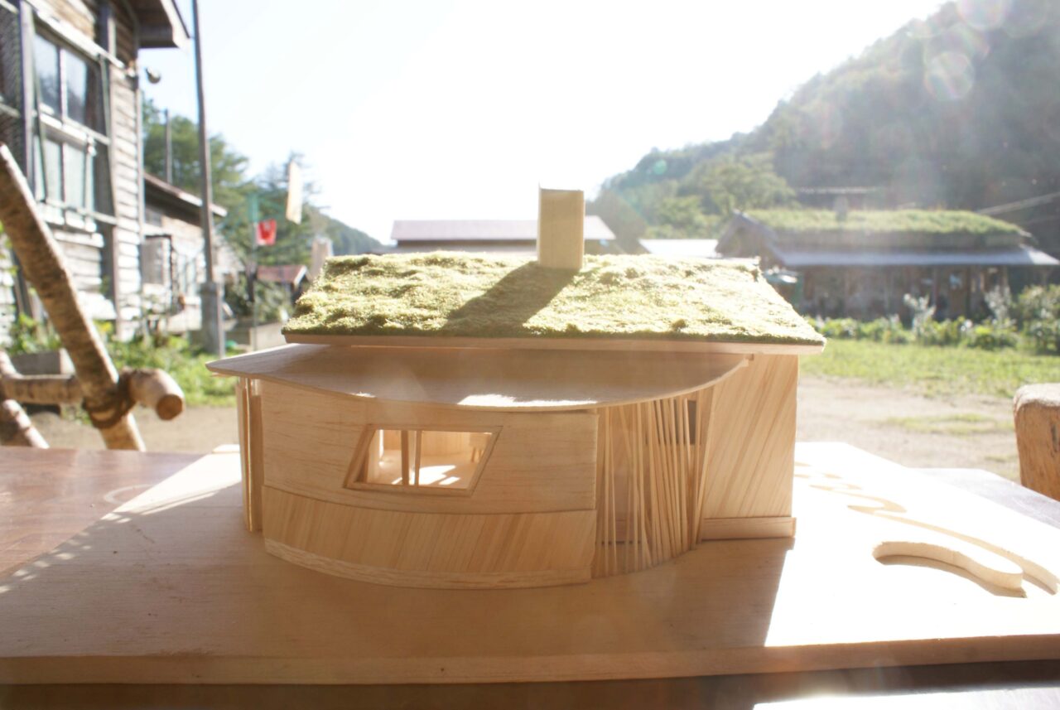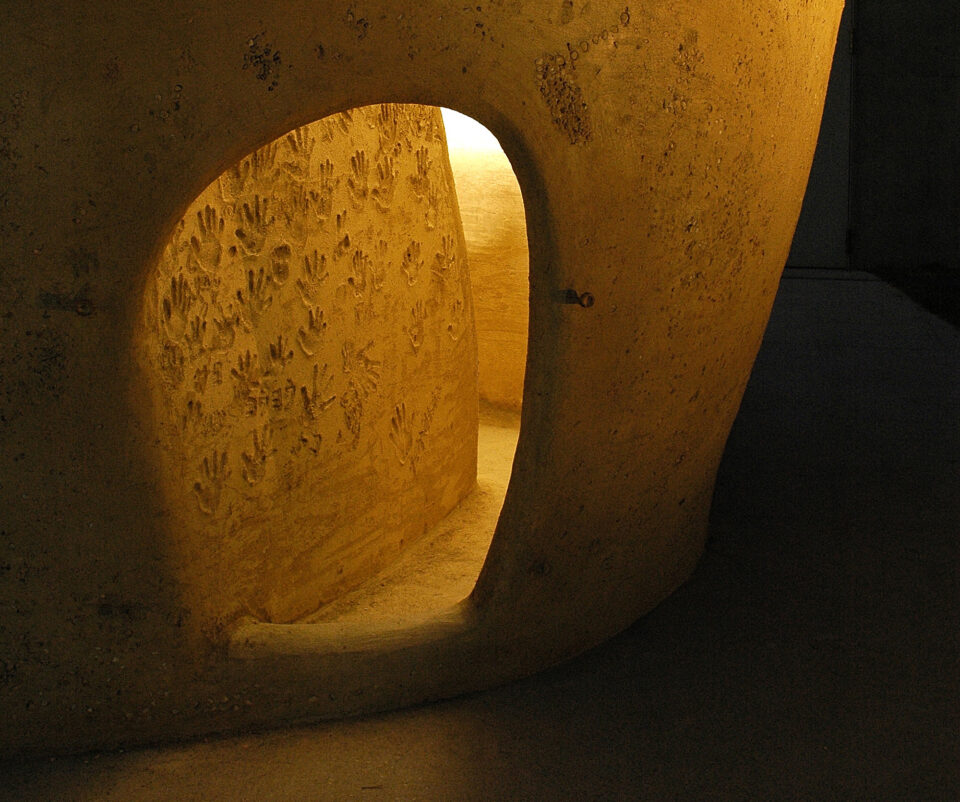Morikaze Eco Cabin
Iwate, Japan, 2009
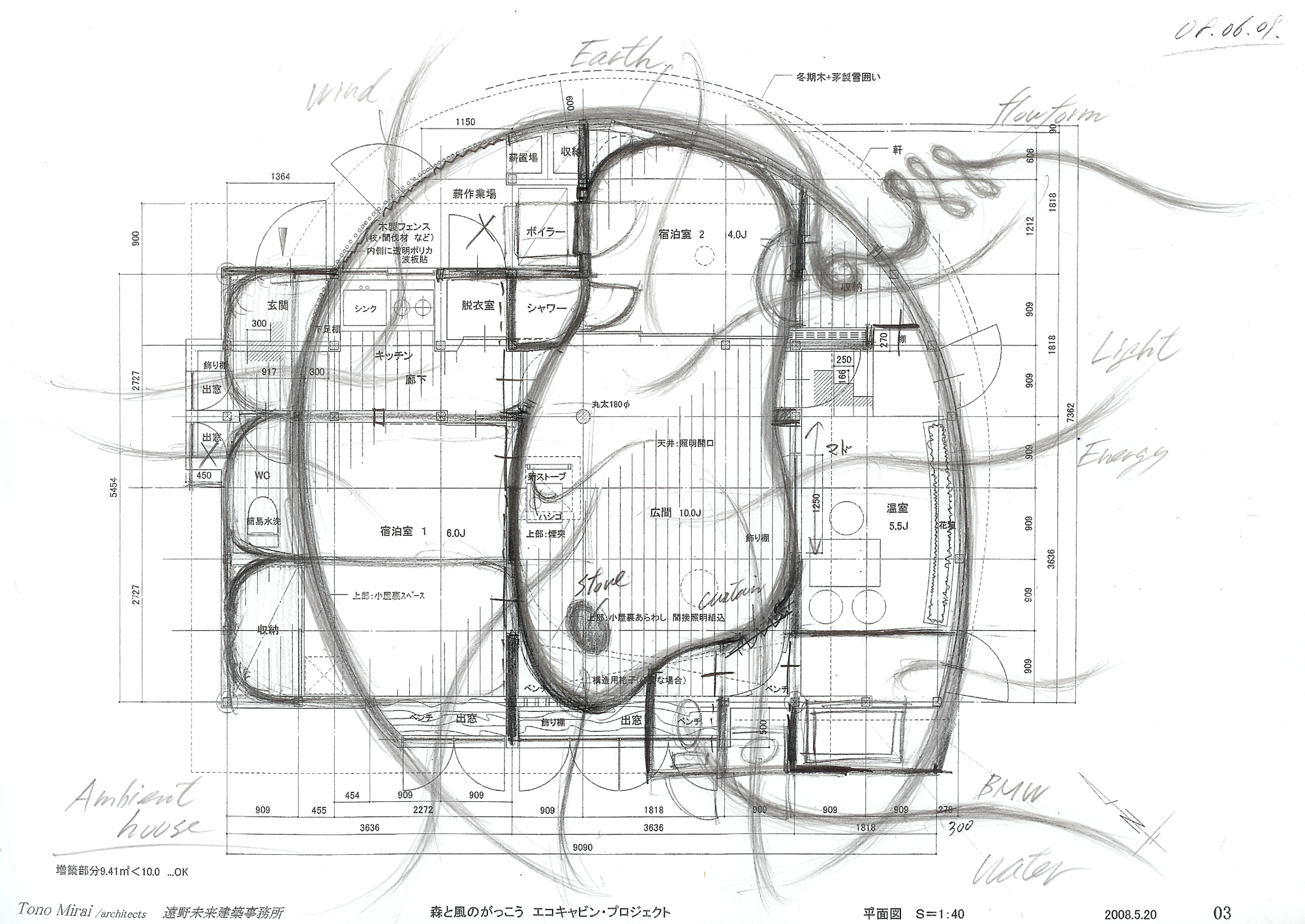

Concept
Japan’s first accommodation to experience 100% natural energy to address environmental issues.
Morikaze Eco Cabin is an eco-friendly accommodation. It was built inside the educational facility “Mori to Kaze no Gakko (School of Forest and Wind)” renovated from an abandoned mountain branch school in the town of Kuzumaki, Iwate Prefecture. Here, children can enjoy learning about the eco-system, natural energy and the environment. Based on the concept of “Not to bring in, not to take out” it aims to reduce the environmental impact of transporting and dismantling materials used in construction.
The 50-year-old former teacher’s housing was renovated for the cabin as a modern, environmentally symbiotic building. Using local wood and earth with as little waste as possible, the pillars and roof of the existing building were retained and a new round-shaped accommodation room with a greenhouse and bathroom made of wood, plaster, and glass were added. The work was carried out as a community building project by local contractors and several volunteers.
This eco-cabin is entirely self-supplied with electricity and hot water from solar panels. It has also natural heat insulation made of local soil, reeds, straw and charcoal in the walls and floors to save energy. Bacteria and minerals are used to naturally purify the sewage from the composting toilets, which eventually become a source of nutrition for the crops. During the stay, the quantity of natural energy consumed will be displayed on a monitor for the occupants to experience the theme of the Forest and Wind School: Circulation of natural energy.
______
© Ph. + drawings, Tono Mirai architects
Keywords
Circulation / Community building / Craftsmanship / Earthen walls / Energy-saving / Environmentally symbiotic architecture / Heat-storing earthen walls / Natural energy / Natural materials / Not to bring in, not to take out / Recycled old wood / Renovation / Reuse of construction waste / Shikkui (Japanese plaster) / Traditional wooden construction / Wooden construction
Project data
Category — Accommodation
Construction Period — May 2008 – December 2009
Building Area — 61.70 ㎡
Total Floor Area — 57.90 ㎡
Floor number — 1st floor above ground
Structure — Wooden conventional method
