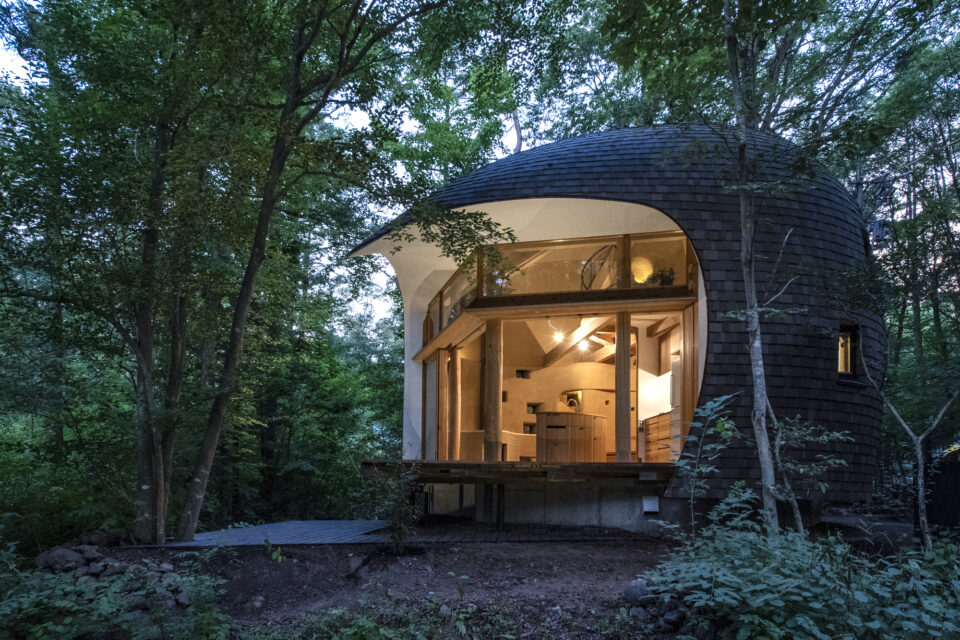Kanda SU / Nest House
Tokyo, Japan, 1999 – 2000
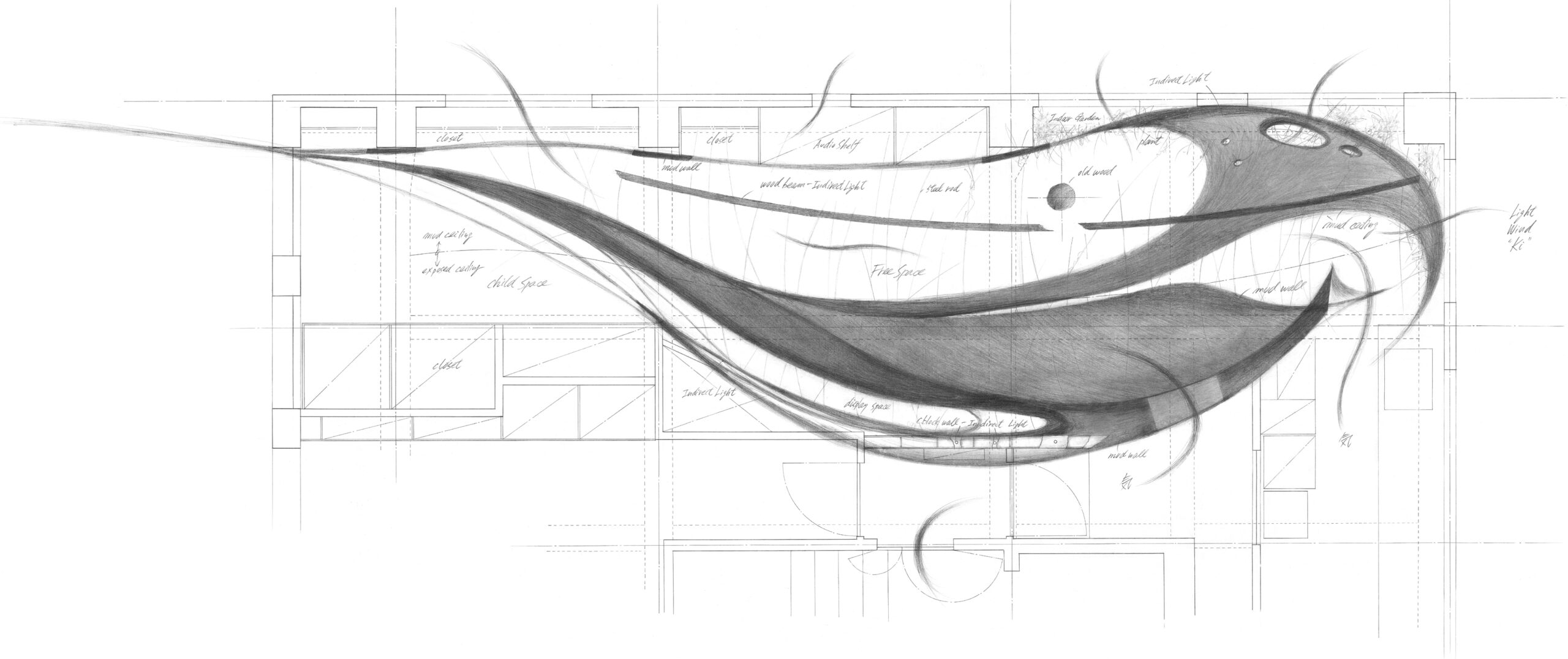

Concept
A health-conscious earthen-walled house renovated from an office building in central Tokyo
Taking the opportunity to improve a family member’s illness due to mental and physical stress, a claustrophobic space made of new building materials was renovated. It was transformed into a space with natural materials where the body and mind can relax and feel some positive energy. This was the starting point of our studio’s earthen architecture which also aroused our environmental awareness. The title “Nest” means “a place of life, created by oneself”.
All the walls and ceilings are finished with earth, creating a comfortable earthen space with freedom of form, beauty of expression, and the quality of breathing moist air. The symbolic log that stands in the centre of the house is a recycled piece of wood that is meant to connect heaven and earth. The curved earthen wall was created naturally to hide the large pillars and beams of the office building and to link one floor as a single space. The use of contemporary materials such as rebar and steel mesh, and the contrast between steel and earth, plants, and indirect lighting, give the work a modern finish.
The space is not only meant as a residence but also as a free space for the community where people can meet for various events. Built with the community building system, the work became our root for the creation of earthen architecture as a place to connect land, materials, and people.
______
© Ph. takeshi noguchi / Drawings, Tono Mirai architects
Keywords
Community building / Craftsmanship / Curved earthen walls / Earthen walls / Energy flow / Health-consciousness / Heat-storing earthen walls / Natural materials / Recycled old wood / Renovation / Sakan (plasterer)
Project data
Category — House, Free space
Construction Period — June 1996 – 2004
Building Area — 80.1 ㎡
Floor number — 7th floor above ground, renovation
Structure — Steel reinforcement, earthen wall finish
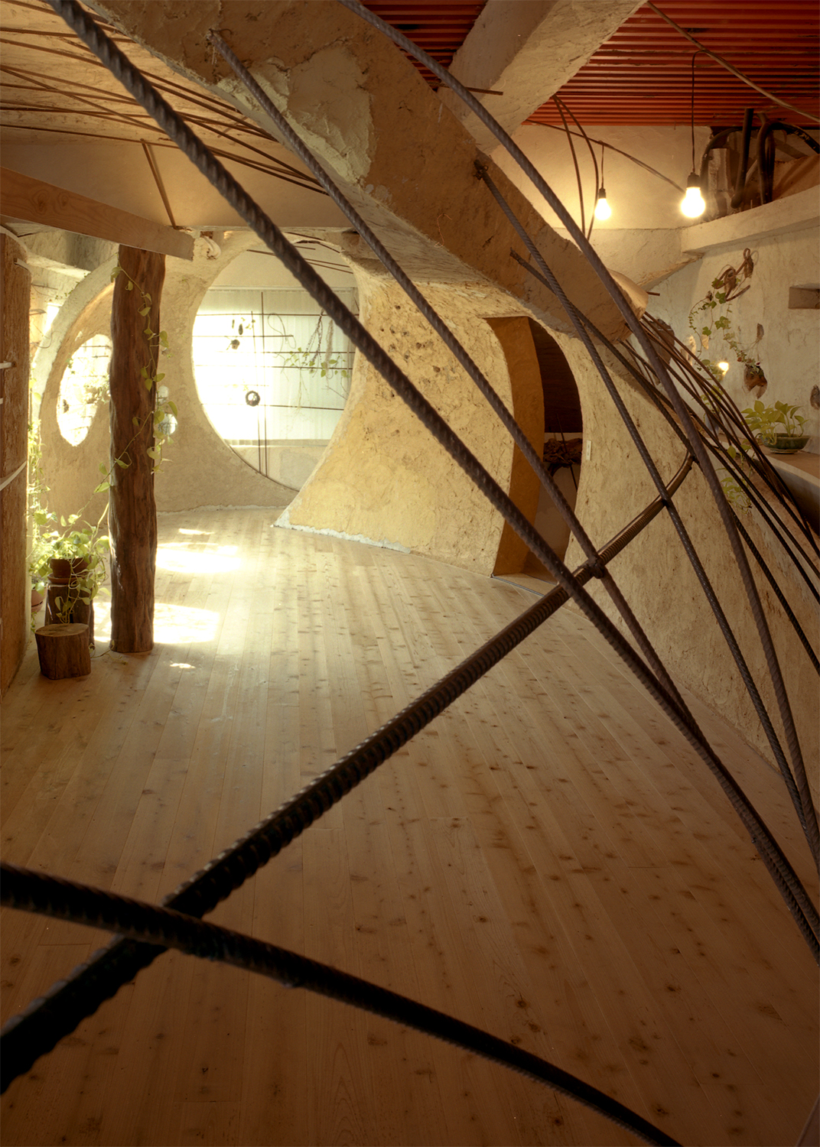
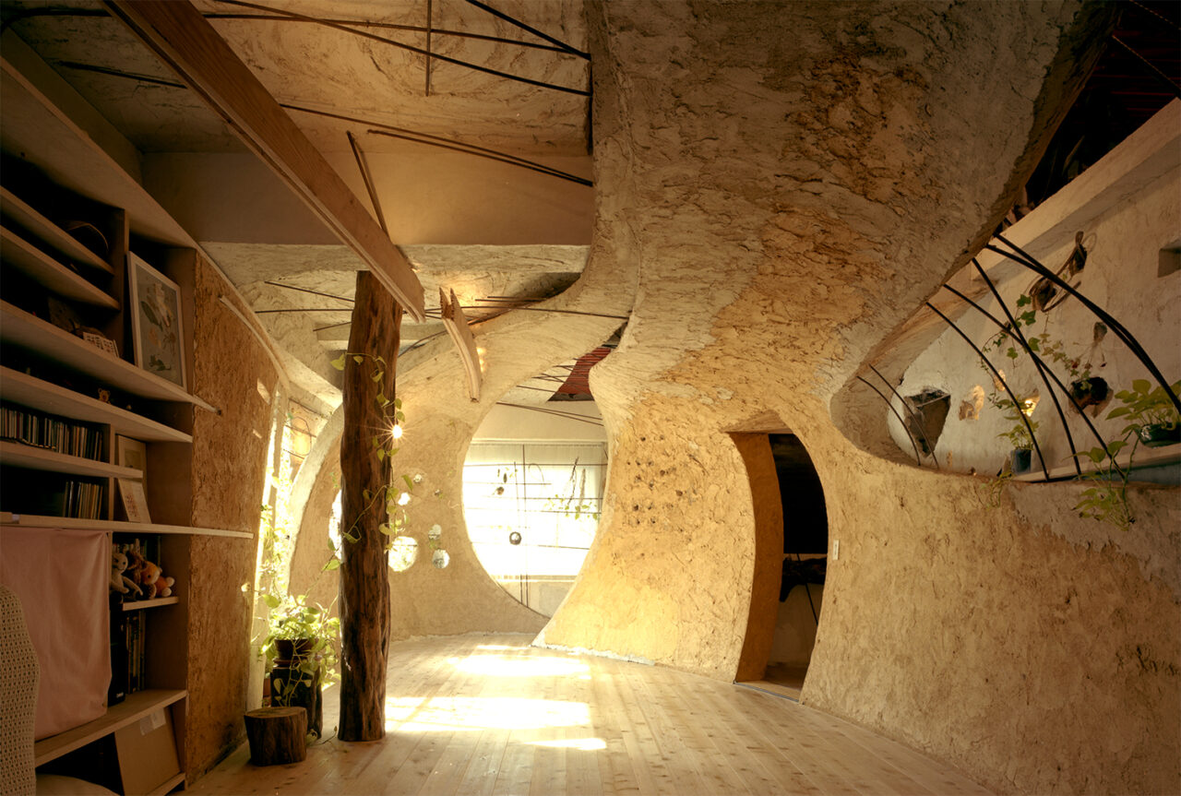


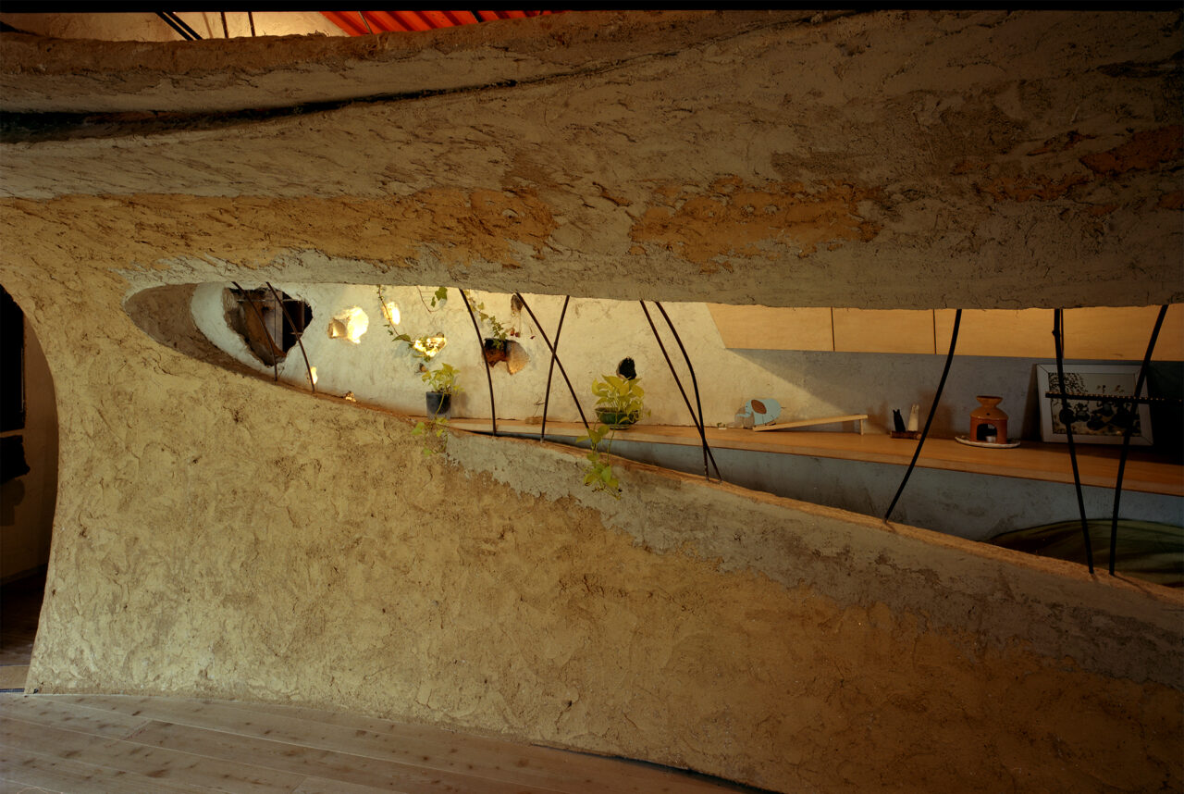
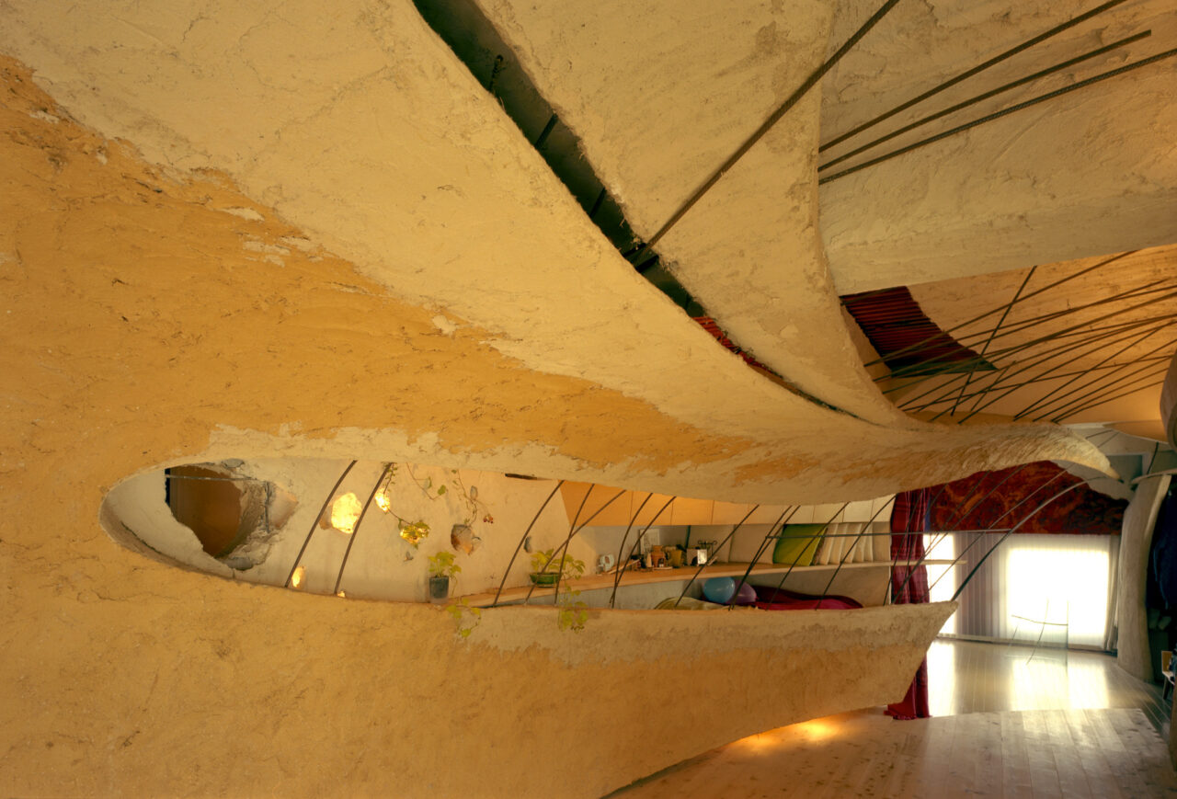
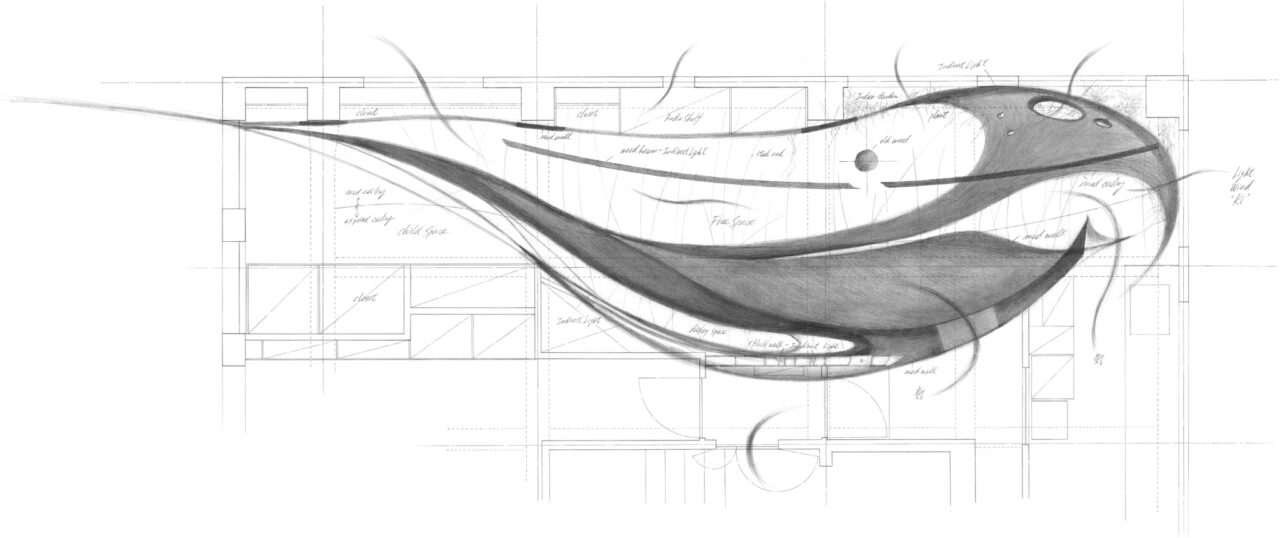
2-1280x799.jpg)
-1280x384.jpg)
