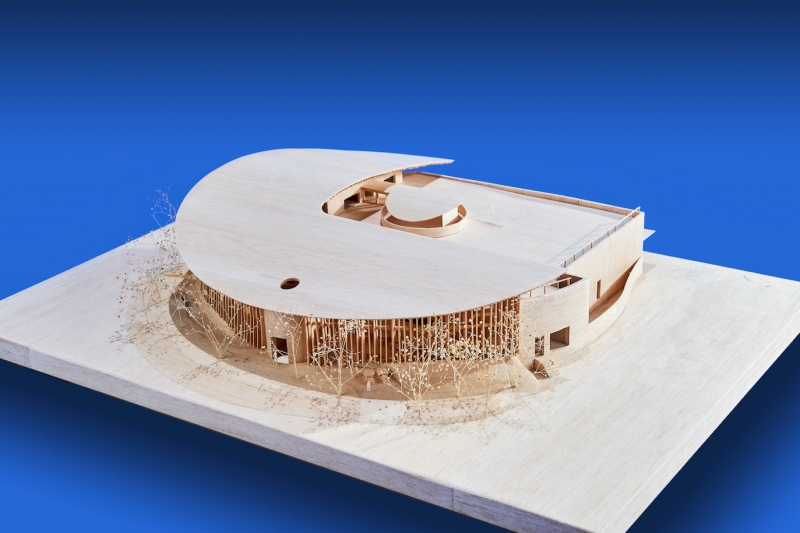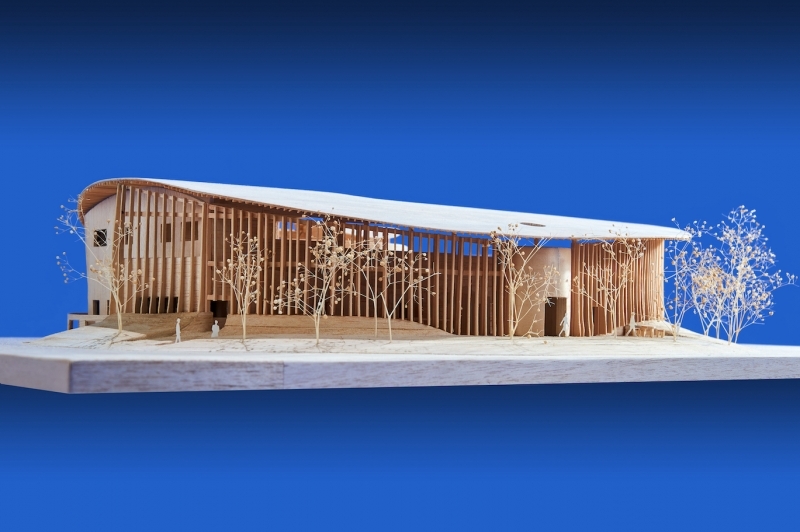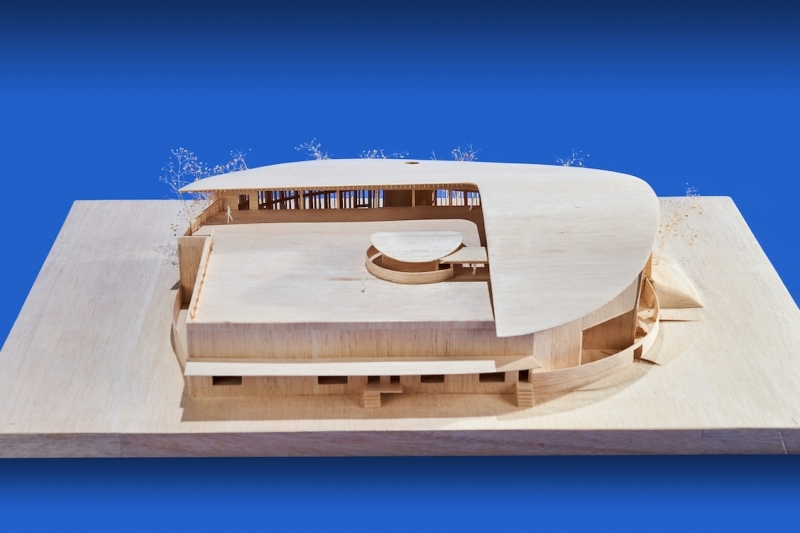
An exterior that blends in with the surrounding mountains
The foundation of OYAKI Farm is progressing at a rapid pace,. The two-storey timber-framed building is composed of two main functions-: The semi-circular glass-walled hall at the front houses the factory tour/experience course, café and goods shop, while the rectangular section at the rear houses the Oyaki production factory.
The softly curved, large roof covering the entire building was conceived to blend in with the beautiful surrounding mountain scenery, and is a distinctive feature of the building. The design, which curves both vertically and horizontally, appears simple at first glance, but at approximately 40 m in width and depth, it required very precise work to be achieved in a wooden structure. As a designer, I was struck by the pride of the Terashima Construction Company in taking on the challenge of hand-carving this tricky three-dimensional roof.
Wooden assembly model made by members of the Shinshu University Architecture department.

